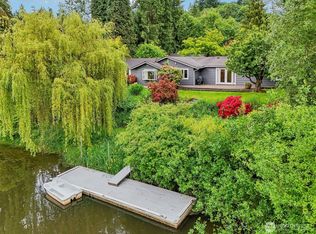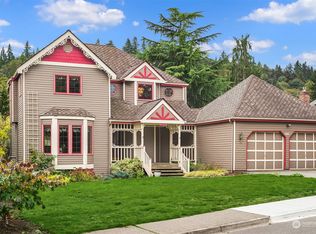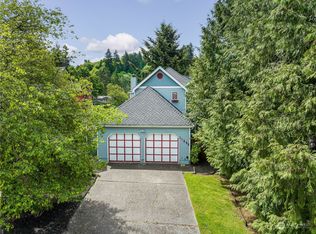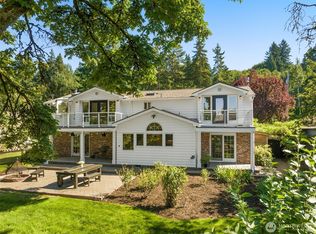Sold
Listed by:
Jamie Ham,
John L. Scott, Inc.,
Brandi Chambers,
Windermere Real Estate Central
Bought with: Windermere RE North, Inc.
$1,875,000
11036 E Riverside Drive, Bothell, WA 98011
5beds
3,220sqft
Single Family Residence
Built in 2018
0.29 Acres Lot
$1,808,000 Zestimate®
$582/sqft
$4,628 Estimated rent
Home value
$1,808,000
$1.70M - $1.92M
$4,628/mo
Zestimate® history
Loading...
Owner options
Explore your selling options
What's special
Custom built w luxury finishes. Light-filled kitchen w premium appls, massive island, pantry. Spacious dining w crown molding. Family rm w fireplace. Covered patio w gas stub, prewire/plumbed for gas heaters & TV. Main level bed/office w French drs & fireplace. Incredible theater rm w sound insulation/drywall, 7.2 surround sound, wired for projector, built-in & external speakers, 80" TV, blackout shades. Coffered ceiling in primary w spa-like bath w rain showerhead, tub & walk-in closet. Soft close doors & drawers, TONS of storage. AC, irrigation, 3 car garage w extra parking, washer & dryer included. River views/access to kayak & paddleboard. Close to trails, transit, freeways, parks, Woodinville wineries, summer concerts, Bothell & more.
Zillow last checked: 8 hours ago
Listing updated: March 16, 2024 at 08:09pm
Listed by:
Jamie Ham,
John L. Scott, Inc.,
Brandi Chambers,
Windermere Real Estate Central
Bought with:
Cori Whitaker, 87349
Windermere RE North, Inc.
Source: NWMLS,MLS#: 2195911
Facts & features
Interior
Bedrooms & bathrooms
- Bedrooms: 5
- Bathrooms: 3
- Full bathrooms: 2
- 3/4 bathrooms: 1
- Main level bedrooms: 1
Primary bedroom
- Level: Second
Bedroom
- Level: Main
Bedroom
- Level: Second
Bedroom
- Level: Second
Bedroom
- Level: Second
Bathroom full
- Level: Second
Bathroom full
- Level: Second
Bathroom three quarter
- Level: Main
Bonus room
- Level: Second
Dining room
- Level: Main
Entry hall
- Level: Main
Family room
- Level: Main
Kitchen with eating space
- Level: Main
Utility room
- Level: Main
Heating
- Fireplace(s), 90%+ High Efficiency, Forced Air
Cooling
- Central Air, Forced Air
Appliances
- Included: Dishwasher_, Double Oven, Dryer, GarbageDisposal_, Microwave_, Refrigerator_, SeeRemarks_, StoveRange_, Washer, Dishwasher, Garbage Disposal, Microwave, Refrigerator, See Remarks, StoveRange, Water Heater: Gas, Water Heater Location: Garage
Features
- Bath Off Primary, Dining Room, High Tech Cabling
- Flooring: Ceramic Tile, Engineered Hardwood, Carpet
- Doors: French Doors
- Windows: Double Pane/Storm Window
- Basement: None
- Number of fireplaces: 2
- Fireplace features: Gas, Main Level: 2, Fireplace
Interior area
- Total structure area: 3,220
- Total interior livable area: 3,220 sqft
Property
Parking
- Total spaces: 3
- Parking features: Attached Garage
- Attached garage spaces: 3
Features
- Levels: Two
- Stories: 2
- Entry location: Main
- Patio & porch: Ceramic Tile, Wall to Wall Carpet, Bath Off Primary, Double Pane/Storm Window, Dining Room, French Doors, High Tech Cabling, Sprinkler System, Vaulted Ceiling(s), Walk-In Closet(s), Fireplace, Water Heater
- Has view: Yes
- View description: Partial, River, Territorial
- Has water view: Yes
- Water view: River
- Waterfront features: River Access
- Frontage length: Waterfront Ft: 36
Lot
- Size: 0.29 Acres
- Features: Cable TV, Fenced-Partially, Gas Available, High Speed Internet, Irrigation, Patio, Sprinkler System
- Topography: Level
Details
- Parcel number: 0826059360
- Special conditions: Standard
Construction
Type & style
- Home type: SingleFamily
- Property subtype: Single Family Residence
Materials
- Cement Planked, Stone
- Foundation: Poured Concrete
- Roof: Composition
Condition
- Year built: 2018
Utilities & green energy
- Electric: Company: PSE
- Sewer: Sewer Connected, Company: City of Bothell
- Water: Public, Company: City of Bothell
- Utilities for property: Comcast, Ziply Or Comcast
Community & neighborhood
Location
- Region: Bothell
- Subdivision: Bothell
Other
Other facts
- Listing terms: Cash Out,Conventional
- Cumulative days on market: 446 days
Price history
| Date | Event | Price |
|---|---|---|
| 3/14/2024 | Sold | $1,875,000$582/sqft |
Source: | ||
| 2/14/2024 | Pending sale | $1,875,000$582/sqft |
Source: | ||
| 2/2/2024 | Listed for sale | $1,875,000+546.6%$582/sqft |
Source: | ||
| 1/9/2017 | Sold | $290,000-75.8%$90/sqft |
Source: Public Record Report a problem | ||
| 2/3/2016 | Sold | $1,200,000$373/sqft |
Source: Agent Provided Report a problem | ||
Public tax history
| Year | Property taxes | Tax assessment |
|---|---|---|
| 2024 | $13,905 +12.1% | $1,488,000 +16.4% |
| 2023 | $12,408 -8.1% | $1,278,000 -18.1% |
| 2022 | $13,501 +11.8% | $1,560,000 +37.4% |
Find assessor info on the county website
Neighborhood: 98011
Nearby schools
GreatSchools rating
- 5/10Woodmoor Elementary SchoolGrades: PK-5Distance: 1.1 mi
- 8/10Northshore Jr High SchoolGrades: 6-8Distance: 1 mi
- 10/10Inglemoor High SchoolGrades: 9-12Distance: 1.6 mi
Schools provided by the listing agent
- Elementary: Woodmoor Elem
- Middle: Northshore Home Sc N
- High: Inglemoor Hs
Source: NWMLS. This data may not be complete. We recommend contacting the local school district to confirm school assignments for this home.

Get pre-qualified for a loan
At Zillow Home Loans, we can pre-qualify you in as little as 5 minutes with no impact to your credit score.An equal housing lender. NMLS #10287.



