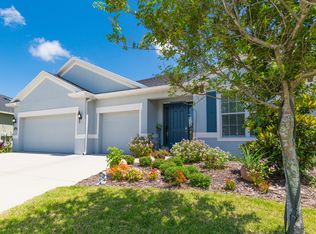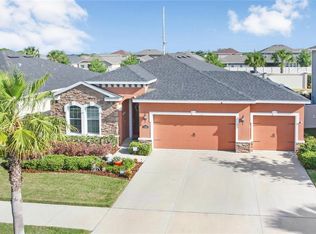Sold for $400,000
$400,000
11038 Spring Point Cir, Riverview, FL 33579
4beds
2,362sqft
Single Family Residence
Built in 2016
6,900 Square Feet Lot
$396,500 Zestimate®
$169/sqft
$2,814 Estimated rent
Home value
$396,500
$369,000 - $428,000
$2,814/mo
Zestimate® history
Loading...
Owner options
Explore your selling options
What's special
This impeccably maintained and move-in ready home is nestled in the highly coveted Lucaya Lake Club Community in Riverview. Boasting an expansive floor plan, this 4-bedroom residence, enhanced with an ADDITIONAL OFFICE/DEN AND FORMAL DINING ROOM offers both functionality and elegance. A long entryway that gracefully opens into a modern kitchen and living area. Gourmet kitchen features a large center island with seating, abundant cabinetry, a double oven, gas cooktop and brand new Bosch dishwasher. Spacious living area is complete Engineered wood flooring and sliding glass doors leading out to a fully fenced backyard. Primary Suite is generously sized (14x20) with bump-out for added space, dual sinks, garden bath & separate shower. Additional bedrooms are located on the opposite side of the home for privacy, along with a full bath and a convenient laundry room. UPGRADES INCLUDE fresh exterior paint (Aug 2024), whole house gutters, Tankless water heater, Hurricane shutters, Crow molding throughout the majority of the home. Enjoy the resort-style amenities including a pool with lap lanes and splash pad, 24-hour fitness center, walking trails, and access to 78-acre lake for water activities. Ideally situated near top-rated schools, shopping, dining, I-75, with easy access to downtown Tampa, Tampa International Airport & MacDill AFB. Embrace the luxurious lifestyle offered by this premier location and schedule your showing today!
Zillow last checked: 8 hours ago
Listing updated: September 30, 2025 at 09:06am
Listing Provided by:
Marney Weaver 813-767-2176,
DALTON WADE INC 888-668-8283
Bought with:
Sonya Madden, 3492888
COLDWELL BANKER REALTY
Trish McCullough-Johnson, 3447101
COLDWELL BANKER REALTY
Source: Stellar MLS,MLS#: TB8392732 Originating MLS: Suncoast Tampa
Originating MLS: Suncoast Tampa

Facts & features
Interior
Bedrooms & bathrooms
- Bedrooms: 4
- Bathrooms: 2
- Full bathrooms: 2
Primary bedroom
- Features: Ceiling Fan(s), Dual Sinks, Garden Bath, Granite Counters, Stone Counters, Tall Countertops, Tub with Separate Shower Stall, Walk-In Closet(s)
- Level: First
- Area: 280 Square Feet
- Dimensions: 14x20
Bedroom 2
- Features: Built-in Closet
- Level: First
- Area: 134.64 Square Feet
- Dimensions: 13.2x10.2
Bedroom 3
- Features: Built-in Closet
- Level: First
- Area: 132 Square Feet
- Dimensions: 12x11
Bedroom 4
- Features: Built-in Closet
- Level: First
- Area: 132 Square Feet
- Dimensions: 12x11
Den
- Level: First
- Area: 147.4 Square Feet
- Dimensions: 11x13.4
Dining room
- Level: First
- Area: 138.6 Square Feet
- Dimensions: 11x12.6
Great room
- Features: Ceiling Fan(s)
- Level: First
- Area: 256.2 Square Feet
- Dimensions: 18.3x14
Kitchen
- Features: Breakfast Bar, Granite Counters, Pantry
- Level: First
- Area: 187.24 Square Feet
- Dimensions: 15.1x12.4
Heating
- Natural Gas
Cooling
- Central Air
Appliances
- Included: Dishwasher, Disposal, Dryer, Microwave, Range, Refrigerator, Tankless Water Heater, Washer
- Laundry: Gas Dryer Hookup, Inside
Features
- Ceiling Fan(s), Crown Molding, Kitchen/Family Room Combo, Open Floorplan, Stone Counters
- Flooring: Carpet, Ceramic Tile, Engineered Hardwood
- Doors: Sliding Doors
- Windows: Hurricane Shutters
- Has fireplace: No
Interior area
- Total structure area: 3,002
- Total interior livable area: 2,362 sqft
Property
Parking
- Total spaces: 2
- Parking features: Garage - Attached
- Attached garage spaces: 2
- Details: Garage Dimensions: 22x22
Features
- Levels: One
- Stories: 1
- Exterior features: Irrigation System, Rain Gutters, Sprinkler Metered
- Fencing: Vinyl
- Waterfront features: Lake
Lot
- Size: 6,900 sqft
- Dimensions: 60 x 115
Details
- Parcel number: U0531209YBA0000000015.0
- Zoning: PD
- Special conditions: None
Construction
Type & style
- Home type: SingleFamily
- Property subtype: Single Family Residence
Materials
- Block, Stucco
- Foundation: Slab
- Roof: Shingle
Condition
- New construction: No
- Year built: 2016
Utilities & green energy
- Sewer: Public Sewer
- Water: Public
- Utilities for property: BB/HS Internet Available, Cable Connected, Natural Gas Connected
Community & neighborhood
Community
- Community features: Community Boat Ramp, Fishing, Lake, Water Access, Association Recreation - Owned, Deed Restrictions, Fitness Center, Park, Playground, Pool, Sidewalks
Location
- Region: Riverview
- Subdivision: LUCAYA LAKE CLUB PH 1A
HOA & financial
HOA
- Has HOA: Yes
- HOA fee: $58 monthly
- Services included: Community Pool, Manager, Pool Maintenance, Recreational Facilities
- Association name: Lucaya Lake Club/Janeen McLean
- Association phone: 813-443-9599
Other fees
- Pet fee: $0 monthly
Other financial information
- Total actual rent: 0
Other
Other facts
- Listing terms: Cash,Conventional,FHA,VA Loan
- Ownership: Fee Simple
- Road surface type: Paved
Price history
| Date | Event | Price |
|---|---|---|
| 9/30/2025 | Sold | $400,000-3.6%$169/sqft |
Source: | ||
| 9/1/2025 | Pending sale | $415,000$176/sqft |
Source: | ||
| 9/1/2025 | Price change | $415,000-1.2%$176/sqft |
Source: | ||
| 8/11/2025 | Price change | $420,000-1.2%$178/sqft |
Source: | ||
| 6/16/2025 | Listed for sale | $425,000+51.8%$180/sqft |
Source: | ||
Public tax history
| Year | Property taxes | Tax assessment |
|---|---|---|
| 2024 | $7,091 +2.3% | $253,708 +3% |
| 2023 | $6,933 +2.8% | $246,318 +3% |
| 2022 | $6,743 +7.1% | $239,144 +3% |
Find assessor info on the county website
Neighborhood: Spring Lake
Nearby schools
GreatSchools rating
- 5/10Collins PreK-8 SchoolGrades: PK-8Distance: 0.6 mi
- 2/10Rodgers Middle SchoolGrades: 6-8Distance: 2.2 mi
- 6/10Riverview High SchoolGrades: 9-12Distance: 2.2 mi
Schools provided by the listing agent
- Elementary: Collins-HB
- Middle: Rodgers-HB
- High: Riverview-HB
Source: Stellar MLS. This data may not be complete. We recommend contacting the local school district to confirm school assignments for this home.
Get a cash offer in 3 minutes
Find out how much your home could sell for in as little as 3 minutes with a no-obligation cash offer.
Estimated market value$396,500
Get a cash offer in 3 minutes
Find out how much your home could sell for in as little as 3 minutes with a no-obligation cash offer.
Estimated market value
$396,500

