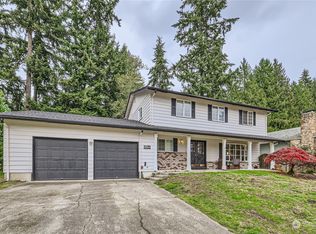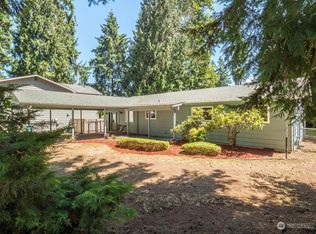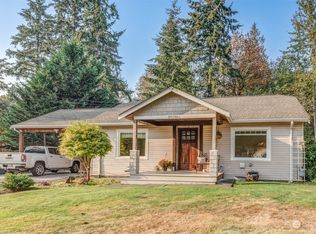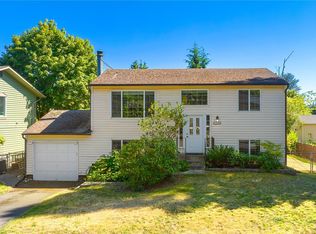Sold
Listed by:
Deanne DeVries,
Windermere Real Estate/East
Bought with: Windermere Real Estate/East
$963,000
1104 204th Place SE, Bothell, WA 98012
4beds
1,802sqft
Single Family Residence
Built in 1979
0.37 Acres Lot
$940,700 Zestimate®
$534/sqft
$3,949 Estimated rent
Home value
$940,700
$875,000 - $1.02M
$3,949/mo
Zestimate® history
Loading...
Owner options
Explore your selling options
What's special
Tucked at the end of a quiet cul-de-sac, this Mid-Century Modern home blends seamlessly with nature, offering privacy, tranquility, & space to breathe. A stone tile fireplace anchors the inviting living space, flowing into the kitchen & dining areas, then out to a spacious deck—perfect for coffee with birdsong or dining al fresco. Beyond, a large fenced lot invites gardening, play, or quiet reflection against a private greenbelt with a meandering stream. The main level features a primary bedroom with a convenient ¼ bath which connects to the full hall bath. Downstairs offers a bonus room, extra bedroom/office, another full bath with utility area, & garage access. A wired shed provides extra space. A rare Bothell retreat—will it be yours?
Zillow last checked: 8 hours ago
Listing updated: April 25, 2025 at 04:01am
Offers reviewed: Mar 03
Listed by:
Deanne DeVries,
Windermere Real Estate/East
Bought with:
Steve Elston, 109864
Windermere Real Estate/East
Source: NWMLS,MLS#: 2334037
Facts & features
Interior
Bedrooms & bathrooms
- Bedrooms: 4
- Bathrooms: 2
- Full bathrooms: 2
- Main level bathrooms: 1
- Main level bedrooms: 3
Primary bedroom
- Level: Main
Bedroom
- Level: Lower
Bedroom
- Level: Main
Bedroom
- Level: Main
Bathroom full
- Level: Lower
Bathroom full
- Level: Main
Bonus room
- Level: Lower
Kitchen with eating space
- Level: Main
Living room
- Level: Main
Utility room
- Level: Lower
Heating
- Fireplace(s), Forced Air
Cooling
- None
Appliances
- Included: Dishwasher(s), Dryer(s), Disposal, Microwave(s), Refrigerator(s), Stove(s)/Range(s), Washer(s), Garbage Disposal, Water Heater: Gas, Water Heater Location: Garage
Features
- Bath Off Primary, Dining Room
- Flooring: Laminate, Vinyl, Carpet
- Windows: Double Pane/Storm Window
- Basement: Finished
- Number of fireplaces: 2
- Fireplace features: Gas, Lower Level: 1, Main Level: 1, Fireplace
Interior area
- Total structure area: 1,802
- Total interior livable area: 1,802 sqft
Property
Parking
- Total spaces: 2
- Parking features: Attached Garage
- Attached garage spaces: 2
Features
- Levels: Multi/Split
- Patio & porch: Bath Off Primary, Double Pane/Storm Window, Dining Room, Fireplace, Laminate, Wall to Wall Carpet, Water Heater
- Has view: Yes
- View description: See Remarks, Territorial
Lot
- Size: 0.37 Acres
- Features: Dead End Street, Deck, Fenced-Fully, Outbuildings
- Topography: Level,Partial Slope,Sloped
- Residential vegetation: Wooded
Details
- Parcel number: 00682700000700
- Zoning: R9600
- Zoning description: Jurisdiction: City
- Special conditions: Standard
Construction
Type & style
- Home type: SingleFamily
- Architectural style: Traditional
- Property subtype: Single Family Residence
Materials
- Metal/Vinyl
- Foundation: Poured Concrete
- Roof: Composition
Condition
- Good
- Year built: 1979
Utilities & green energy
- Electric: Company: PSE/PUD
- Sewer: Sewer Connected, Company: Alderwood
- Water: Public, Company: Alderwood
- Utilities for property: Xfinity
Community & neighborhood
Location
- Region: Bothell
- Subdivision: Thrashers Corner
Other
Other facts
- Listing terms: Cash Out,Conventional,FHA,VA Loan
- Cumulative days on market: 35 days
Price history
| Date | Event | Price |
|---|---|---|
| 3/25/2025 | Sold | $963,000+10.1%$534/sqft |
Source: | ||
| 3/4/2025 | Pending sale | $875,000$486/sqft |
Source: | ||
| 2/27/2025 | Listed for sale | $875,000+2.9%$486/sqft |
Source: | ||
| 2/14/2022 | Sold | $850,000+7.7%$472/sqft |
Source: | ||
| 1/25/2022 | Pending sale | $789,000$438/sqft |
Source: | ||
Public tax history
| Year | Property taxes | Tax assessment |
|---|---|---|
| 2024 | $6,877 +4.3% | $813,400 +3.6% |
| 2023 | $6,593 -4.5% | $785,300 -12.4% |
| 2022 | $6,901 +19.8% | $896,000 +50% |
Find assessor info on the county website
Neighborhood: 98012
Nearby schools
GreatSchools rating
- 8/10Crystal Springs Elementary SchoolGrades: PK-5Distance: 0.8 mi
- 7/10Canyon Park Jr High SchoolGrades: 6-8Distance: 2.2 mi
- 9/10Bothell High SchoolGrades: 9-12Distance: 3.7 mi
Schools provided by the listing agent
- Elementary: Crystal Springs Elem
- Middle: Canyon Park Middle School
- High: Bothell Hs
Source: NWMLS. This data may not be complete. We recommend contacting the local school district to confirm school assignments for this home.
Get a cash offer in 3 minutes
Find out how much your home could sell for in as little as 3 minutes with a no-obligation cash offer.
Estimated market value
$940,700



