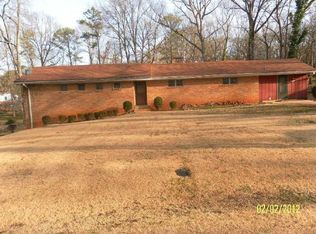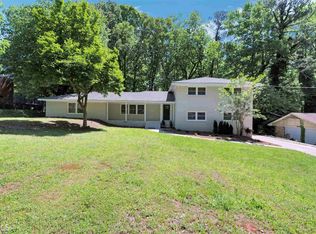Closed
$345,000
1104 Allgood Rd, Stone Mountain, GA 30083
3beds
1,720sqft
Single Family Residence, Residential
Built in 1959
0.7 Acres Lot
$336,900 Zestimate®
$201/sqft
$2,159 Estimated rent
Home value
$336,900
$317,000 - $357,000
$2,159/mo
Zestimate® history
Loading...
Owner options
Explore your selling options
What's special
Mid Century Modern gem in this Custom built, all brick ranch home on a spacious .7 acre lot. A time capsule well maintained ranch with oversize rooms for this era. Perfect baths maintained in the original finishes. Kitchen with original finishes and premium original era stainless steel Thermador appliances. Large master bedroom with oversize his and hers closets. Home has partially finished basement with lots of windows and outside access with walk through door as well as sliding glass doors with patio. For the collector, home office person, home has living area lined with quality all hardwood bookshelves and built in desk/work area. Nice pantry with laundry off the kitchen. Large deck out back and an aluminum framed screen porch off the living area. Large workshop in the backyard with electricity for the perfect Mancave, Sheshed, or for other craft and Hobbie activities. Home is on a beautiful part of Allgood Road with other unique homes in the area. A must see for the frustrated Mid Century ranch home buyer. Not many of these around!
Zillow last checked: 8 hours ago
Listing updated: June 05, 2023 at 10:57pm
Listing Provided by:
RHETT NOWELL,
HomeSmart
Bought with:
Hannah Nguyen, 364797
International Real Estate Dream, LLC.
Source: FMLS GA,MLS#: 7196183
Facts & features
Interior
Bedrooms & bathrooms
- Bedrooms: 3
- Bathrooms: 2
- Full bathrooms: 2
- Main level bathrooms: 2
- Main level bedrooms: 3
Primary bedroom
- Features: Master on Main, Oversized Master
- Level: Master on Main, Oversized Master
Bedroom
- Features: Master on Main, Oversized Master
Primary bathroom
- Features: Shower Only
Dining room
- Features: Other
Kitchen
- Features: Cabinets Stain, Laminate Counters, Pantry, Pantry Walk-In
Heating
- Central
Cooling
- Attic Fan, Ceiling Fan(s), Central Air, Whole House Fan
Appliances
- Included: Dishwasher, Electric Cooktop, Electric Oven, Gas Water Heater, Range Hood
- Laundry: In Kitchen, Main Level
Features
- Bookcases
- Flooring: Ceramic Tile, Hardwood, Laminate
- Basement: Daylight,Exterior Entry,Full,Interior Entry
- Has fireplace: No
- Fireplace features: None
- Common walls with other units/homes: No Common Walls
Interior area
- Total structure area: 1,720
- Total interior livable area: 1,720 sqft
Property
Parking
- Total spaces: 4
- Parking features: Carport, Covered, Kitchen Level
- Carport spaces: 2
Accessibility
- Accessibility features: Accessible Closets, Accessible Entrance
Features
- Levels: One
- Stories: 1
- Patio & porch: Covered, Deck, Enclosed, Patio, Screened
- Exterior features: None, No Dock
- Pool features: None
- Spa features: None
- Fencing: None
- Has view: Yes
- View description: City, Trees/Woods
- Waterfront features: None
- Body of water: None
Lot
- Size: 0.70 Acres
- Dimensions: 296 x 110
- Features: Back Yard, Front Yard, Landscaped, Sloped, Wooded
Details
- Additional structures: Outbuilding, Workshop
- Parcel number: 15 226 04 002
- Other equipment: Satellite Dish
- Horse amenities: None
Construction
Type & style
- Home type: SingleFamily
- Architectural style: Ranch
- Property subtype: Single Family Residence, Residential
Materials
- Brick 4 Sides
- Foundation: Block, Brick/Mortar
- Roof: Composition
Condition
- Resale
- New construction: No
- Year built: 1959
Utilities & green energy
- Electric: 220 Volts
- Sewer: Public Sewer
- Water: Public
- Utilities for property: Cable Available, Electricity Available, Natural Gas Available, Phone Available, Sewer Available, Water Available
Green energy
- Energy efficient items: None
- Energy generation: None
Community & neighborhood
Security
- Security features: Fire Alarm, Security System Owned, Smoke Detector(s)
Community
- Community features: None
Location
- Region: Stone Mountain
- Subdivision: None
HOA & financial
HOA
- Has HOA: No
Other
Other facts
- Road surface type: Asphalt
Price history
| Date | Event | Price |
|---|---|---|
| 6/1/2023 | Pending sale | $344,9000%$201/sqft |
Source: | ||
| 5/31/2023 | Sold | $345,000+0%$201/sqft |
Source: | ||
| 5/31/2023 | Listed for sale | $344,900$201/sqft |
Source: | ||
| 5/3/2023 | Pending sale | $344,900$201/sqft |
Source: | ||
| 4/26/2023 | Contingent | $344,900$201/sqft |
Source: | ||
Public tax history
| Year | Property taxes | Tax assessment |
|---|---|---|
| 2025 | -- | $109,600 -1.1% |
| 2024 | $5,308 +143.6% | $110,800 +3.2% |
| 2023 | $2,179 -4.9% | $107,400 +13.9% |
Find assessor info on the county website
Neighborhood: 30083
Nearby schools
GreatSchools rating
- 7/10Allgood Elementary SchoolGrades: PK-5Distance: 0.9 mi
- 4/10Freedom Middle SchoolGrades: 6-8Distance: 1.3 mi
- 2/10Clarkston High SchoolGrades: 9-12Distance: 2.4 mi
Schools provided by the listing agent
- Elementary: Allgood - Dekalb
- Middle: Freedom - Dekalb
- High: Clarkston
Source: FMLS GA. This data may not be complete. We recommend contacting the local school district to confirm school assignments for this home.
Get a cash offer in 3 minutes
Find out how much your home could sell for in as little as 3 minutes with a no-obligation cash offer.
Estimated market value
$336,900
Get a cash offer in 3 minutes
Find out how much your home could sell for in as little as 3 minutes with a no-obligation cash offer.
Estimated market value
$336,900

