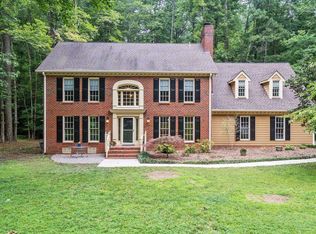Sold for $670,000
$670,000
1104 Berwyn Way, Raleigh, NC 27615
4beds
3,269sqft
Single Family Residence, Residential
Built in 1988
0.28 Acres Lot
$655,100 Zestimate®
$205/sqft
$4,092 Estimated rent
Home value
$655,100
$622,000 - $688,000
$4,092/mo
Zestimate® history
Loading...
Owner options
Explore your selling options
What's special
Beautiful 4-Bedroom Home in the Woods of Tiffany - Nature, Comfort & Convenience! Tucked away in the highly desirable Woods of Tiffany neighborhood, this spacious 4-bedroom, 2.5-bathroom home offers the perfect blend of comfort, charm, and functionality. From the moment you arrive, you'll appreciate the updated features, private setting, and thoughtful design throughout. The main level showcases a new updated kitchen with stainless steel appliances, stylish finishes, and a sunny eat-in area that opens to a cozy living room featuring a wood-burning fireplace. Step outside to the screened-in porch or one of the multiple decks—perfect for relaxing or entertaining—overlooking a wooded lot with peaceful creek views. Upstairs, a partially finished third floor provides the ultimate space for a craft room, home office, or creative retreat. The finished walkout basement includes a versatile living area and a convenient mudroom, ideal for outdoor gear or pet-friendly storage. Additional highlights include a brand-new roof installed in 2025, updated flooring, and incredible privacy—all while being just minutes from shopping, dining, and RDU Airport. Enjoy scenic walking trails throughout the neighborhood and the peaceful natural surroundings. For added peace of mind, this home includes a 1-Year GUARD Home Warranty with VIP + Guard Plus coverage. Don't miss your opportunity to own this special home in one of the Triangle's most beloved communities!
Zillow last checked: 8 hours ago
Listing updated: October 28, 2025 at 12:59am
Listed by:
Sharon Crickmar 919-279-7789,
Costello Real Estate & Investm
Bought with:
Michael Jobe, 281288
Jobe Realty Group
Source: Doorify MLS,MLS#: 10096320
Facts & features
Interior
Bedrooms & bathrooms
- Bedrooms: 4
- Bathrooms: 3
- Full bathrooms: 2
- 1/2 bathrooms: 1
Heating
- Central, Forced Air, Natural Gas
Cooling
- Central Air, Multi Units
Appliances
- Included: Dishwasher, Electric Range, Gas Water Heater, Microwave, Plumbed For Ice Maker, Refrigerator, Stainless Steel Appliance(s), Washer/Dryer
- Laundry: In Hall, Upper Level
Features
- Bathtub/Shower Combination, Built-in Features, Double Vanity, Dual Closets, Eat-in Kitchen, Entrance Foyer, Granite Counters, Kitchen Island, Pantry, Shower Only, Smooth Ceilings, Storage
- Flooring: Carpet, Hardwood, Tile
- Windows: Bay Window(s)
- Basement: Exterior Entry, Heated, Partial, Sump Pump, Walk-Out Access
- Number of fireplaces: 1
- Fireplace features: Family Room, Masonry, See Remarks
Interior area
- Total structure area: 3,268
- Total interior livable area: 3,268 sqft
- Finished area above ground: 2,557
- Finished area below ground: 711
Property
Parking
- Total spaces: 1
- Parking features: Driveway, Garage, Garage Faces Side
- Attached garage spaces: 1
Features
- Levels: Two
- Stories: 2
- Patio & porch: Deck, Front Porch, Screened
- Exterior features: Private Yard
- Pool features: Swimming Pool Com/Fee, Community
- Has view: Yes
Lot
- Size: 0.28 Acres
- Features: Front Yard, Landscaped, Private
Details
- Parcel number: 0798690787
- Zoning: R-40W
- Special conditions: Standard
Construction
Type & style
- Home type: SingleFamily
- Architectural style: Traditional
- Property subtype: Single Family Residence, Residential
Materials
- Brick Veneer, Masonite
- Foundation: Permanent
- Roof: Shingle
Condition
- New construction: No
- Year built: 1988
Utilities & green energy
- Sewer: Public Sewer
- Water: Public
- Utilities for property: Cable Available, Electricity Connected, Natural Gas Connected, Phone Available, Septic Connected, Sewer Connected, Water Connected
Community & neighborhood
Community
- Community features: Clubhouse, Pool, Street Lights, Tennis Court(s)
Location
- Region: Raleigh
- Subdivision: Woods Of Tiffany
HOA & financial
HOA
- Has HOA: Yes
- HOA fee: $88 monthly
- Amenities included: Barbecue, Clubhouse, Maintenance Grounds, Pool, Tennis Court(s), Trail(s)
- Services included: Maintenance Grounds
Other
Other facts
- Road surface type: Asphalt
Price history
| Date | Event | Price |
|---|---|---|
| 6/13/2025 | Sold | $670,000-0.7%$205/sqft |
Source: | ||
| 5/21/2025 | Pending sale | $675,000$207/sqft |
Source: | ||
| 5/15/2025 | Listed for sale | $675,000$207/sqft |
Source: | ||
Public tax history
| Year | Property taxes | Tax assessment |
|---|---|---|
| 2025 | $2,990 +3% | $509,571 +9.7% |
| 2024 | $2,903 +13.3% | $464,323 +42.3% |
| 2023 | $2,563 +7.9% | $326,201 |
Find assessor info on the county website
Neighborhood: 27615
Nearby schools
GreatSchools rating
- 4/10Baileywick Road ElementaryGrades: PK-5Distance: 0.9 mi
- 8/10West Millbrook MiddleGrades: 6-8Distance: 3.2 mi
- 6/10Millbrook HighGrades: 9-12Distance: 5.5 mi
Schools provided by the listing agent
- Elementary: Wake - Baileywick
- Middle: Wake - East Millbrook
- High: Wake - Millbrook
Source: Doorify MLS. This data may not be complete. We recommend contacting the local school district to confirm school assignments for this home.
Get a cash offer in 3 minutes
Find out how much your home could sell for in as little as 3 minutes with a no-obligation cash offer.
Estimated market value$655,100
Get a cash offer in 3 minutes
Find out how much your home could sell for in as little as 3 minutes with a no-obligation cash offer.
Estimated market value
$655,100
