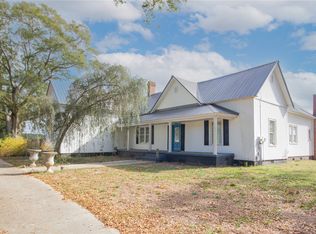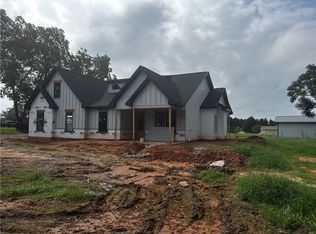Beautiful 3 Bedroom 2 Bath One Level Home Situated On One Acre! Some Updates Completed And Such Features In This Spacious Home Like Newer Windows, Hardwood Floors And More! There Is A Formal Entry, Formal Living Room With Wood Burning Fireplace, Large Family Room With Fireplace And Built In, Large Kitchen With Abundant Storage Space And Separate Dining Area With Built In Storage As Well! You'll Love The Flow Of This Floor Plan As You Walk Down The Hall Complete With Extra Closets For Additional Storage And A Large Bathroom And Laundry! There Are Three Spacious Bedrooms, One Being The Master Suite Complete With A Spacious Bathroom. Head Outside To Your Covered Back Deck And Take In The Pastoral Views While Enjoying Your Large Yard! But Don't Forget About The 2 Car Attached Carport With Additional Workshop/Storage Area Or This Great Location This Beautiful Home Offers You! Come And Explore All That This Amazing Home And Location Offers You Today! Schedule Your Tour Before It Slips Away!
This property is off market, which means it's not currently listed for sale or rent on Zillow. This may be different from what's available on other websites or public sources.


