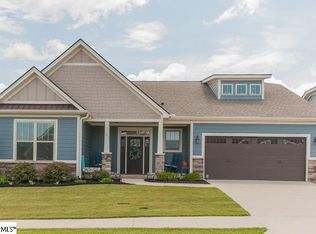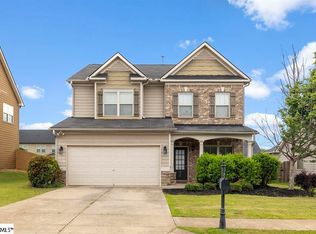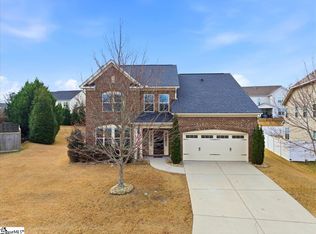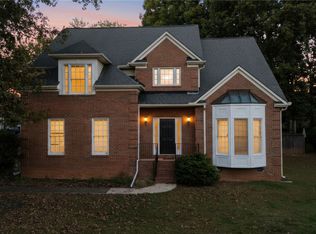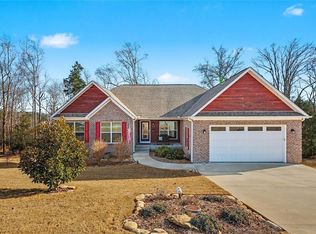Welcome to 1104 Draycott Road, a beautifully upgraded home located in the highly sought-after Coventry neighborhood of Simpsonville, South Carolina. Built in 2018 and thoughtfully renovated since, this 4-bedroom, 3-bathroom home offers nearly 2,500 square feet of stylish, move-in-ready living. The main level has been refreshed with brand-new LVP flooring, while the bathrooms and laundry room feature new, modern tile. The kitchen shines with granite countertops, a new subway tile backsplash, and tasteful upgrades that make it both functional and inviting—perfect for everyday living or entertaining. A standout feature of the first floor is the double-sided fireplace, adding warmth and character while seamlessly connecting the large living room and the sun room. Upstairs and down, the layout offers flexibility for multi-generation families, guests, or a home office, while the home’s recent updates elevate it well beyond typical new construction. Step outside to enjoy a large, fully fenced backyard with a spacious patio, providing privacy and plenty of room for outdoor entertaining, play, or relaxing evenings at home. Located just minutes from downtown Simpsonville, Coventry is known for its strong community feel and convenient access to shopping, dining, and entertainment. With recent renovations, a prime location, and a highly desirable neighborhood, this home truly checks all the boxes. Schedule your showing today!
Active
Price cut: $10K (1/6)
$515,000
1104 Draycott Rd, Simpsonville, SC 29681
4beds
2,458sqft
Est.:
Single Family Residence
Built in 2018
8,712 Square Feet Lot
$509,100 Zestimate®
$210/sqft
$43/mo HOA
What's special
Spacious patioBrand-new lvp flooringLarge fully fenced backyardSun roomNew subway tile backsplash
- 24 days |
- 650 |
- 19 |
Zillow last checked: 8 hours ago
Listing updated: January 09, 2026 at 05:01pm
Listed by:
Justin J Shinko 864-250-4440,
RE/MAX REACH
Source: SAR,MLS#: 332067
Tour with a local agent
Facts & features
Interior
Bedrooms & bathrooms
- Bedrooms: 4
- Bathrooms: 3
- Full bathrooms: 3
- Main level bathrooms: 2
- Main level bedrooms: 3
Rooms
- Room types: Loft, Main Fl Master Bedroom, Sun Room
Primary bedroom
- Area: 210
- Dimensions: 14x15
Bedroom 2
- Area: 154
- Dimensions: 14x11
Bedroom 3
- Area: 121
- Dimensions: 11x11
Bedroom 4
- Area: 156
- Dimensions: 12x13
Dining room
- Area: 120
- Dimensions: 12x10
Kitchen
- Area: 240
- Dimensions: 16x15
Laundry
- Area: 49
- Dimensions: 7x7
Living room
- Area: 324
- Dimensions: 18x18
Patio
- Area: 180
- Dimensions: 15x12
Sun room
- Area: 324
- Dimensions: 18x18
Heating
- Gas - Natural
Cooling
- Central Air, Electricity
Appliances
- Included: Dishwasher, Cooktop, Electric Cooktop, Electric Oven, Microwave, Gas Water Heater
- Laundry: 1st Floor, Electric Dryer Hookup, Multiple Hookups, Stackable Accommodating, Walk-In, Washer Hookup
Features
- Ceiling Fan(s), Tray Ceiling(s), Attic Stairs Pulldown, Fireplace(s), Soaking Tub, Ceiling - Smooth, Open Floorplan, Pantry
- Flooring: Carpet, Ceramic Tile, Luxury Vinyl
- Windows: Tilt-Out
- Has basement: No
- Attic: Pull Down Stairs,Storage
- Number of fireplaces: 2
Interior area
- Total interior livable area: 2,458 sqft
- Finished area above ground: 2,458
- Finished area below ground: 0
Video & virtual tour
Property
Parking
- Total spaces: 2
- Parking features: 2 Car Attached, Garage Door Opener, Driveway, Keypad Entry, Combination
- Attached garage spaces: 2
- Has uncovered spaces: Yes
Features
- Levels: Two
- Patio & porch: Patio, Porch
- Pool features: Community
- Fencing: Fenced
Lot
- Size: 8,712 Square Feet
- Features: Level, Sidewalk
- Topography: Level
Details
- Parcel number: 0560140105300
- Other equipment: Irrigation Equipment
Construction
Type & style
- Home type: SingleFamily
- Architectural style: Craftsman
- Property subtype: Single Family Residence
Materials
- Foundation: Slab
- Roof: Architectural
Condition
- New construction: No
- Year built: 2018
Details
- Builder name: Sk Builders
Utilities & green energy
- Sewer: Public Sewer
- Water: Public
Community & HOA
Community
- Features: Pool
- Security: Smoke Detector(s)
- Subdivision: Other
HOA
- Has HOA: Yes
- Amenities included: Pool
- HOA fee: $520 annually
Location
- Region: Simpsonville
Financial & listing details
- Price per square foot: $210/sqft
- Tax assessed value: $279,620
- Annual tax amount: $1,761
- Date on market: 12/30/2025
Estimated market value
$509,100
$484,000 - $535,000
$2,322/mo
Price history
Price history
| Date | Event | Price |
|---|---|---|
| 1/6/2026 | Price change | $515,000-1.9%$210/sqft |
Source: | ||
| 12/20/2025 | Listed for sale | $525,000+16.7%$214/sqft |
Source: | ||
| 9/12/2025 | Sold | $450,000+0%$183/sqft |
Source: | ||
| 8/4/2025 | Contingent | $449,900$183/sqft |
Source: | ||
| 8/2/2025 | Listed for sale | $449,900+66.7%$183/sqft |
Source: | ||
Public tax history
Public tax history
| Year | Property taxes | Tax assessment |
|---|---|---|
| 2024 | $1,761 -1.8% | $279,620 |
| 2023 | $1,793 +4.5% | $279,620 |
| 2022 | $1,716 -65.5% | $279,620 |
Find assessor info on the county website
BuyAbility℠ payment
Est. payment
$2,918/mo
Principal & interest
$2476
Property taxes
$219
Other costs
$223
Climate risks
Neighborhood: 29681
Nearby schools
GreatSchools rating
- 8/10Simpsonville Elementary SchoolGrades: PK-5Distance: 2.1 mi
- 9/10Hillcrest Middle SchoolGrades: 6-8Distance: 1.4 mi
- 9/10Hillcrest High SchoolGrades: 9-12Distance: 2.3 mi
Schools provided by the listing agent
- Elementary: 10-Simpsonville
- Middle: 10-Hillcrest
- High: 10-Hillcrest
Source: SAR. This data may not be complete. We recommend contacting the local school district to confirm school assignments for this home.
