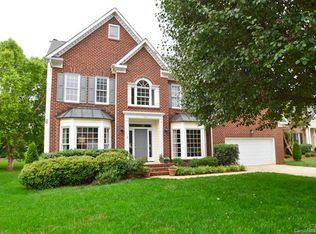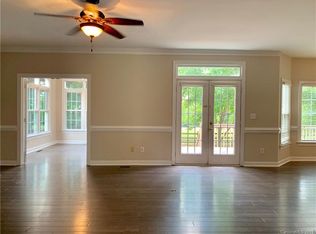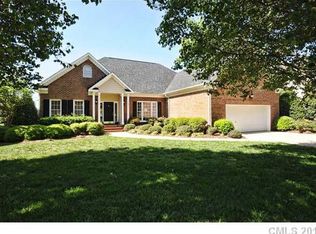Closed
$670,000
1104 Foxfield Rd, Waxhaw, NC 28173
4beds
2,603sqft
Single Family Residence
Built in 1997
0.29 Acres Lot
$688,800 Zestimate®
$257/sqft
$2,919 Estimated rent
Home value
$688,800
$647,000 - $737,000
$2,919/mo
Zestimate® history
Loading...
Owner options
Explore your selling options
What's special
"Welcome Home" to this well maintained 4 Bedroom home with 2 1/2 bath and a 2 Story Foyer. Hardwood Floors in Foyer, Living, Dining, Kitchen, breakfast and half bath. Updated Kitchen with Stainless Steal appliances and granite countertops. Large Primary Bedroom with on-suite bath that includes a garden tub, walk in shower and walk in closet. Good size secondary bedrooms on upper level. 4th Bedroom is currently being used as Bonus Room. Third Floor walk in attic which could be finished for additional square footage. New Vinly windows installed in 2019. Beautiful treed backyard, great location, great neighborhood and schools.
Zillow last checked: 8 hours ago
Listing updated: March 06, 2025 at 12:10pm
Listing Provided by:
Patricia L Nedvesky pat@gr8realty4u.com,
GR8REALTY4U Inc
Bought with:
Vann Boger
Keller Williams South Park
Source: Canopy MLS as distributed by MLS GRID,MLS#: 4198551
Facts & features
Interior
Bedrooms & bathrooms
- Bedrooms: 4
- Bathrooms: 3
- Full bathrooms: 2
- 1/2 bathrooms: 1
Primary bedroom
- Features: En Suite Bathroom, Walk-In Closet(s)
- Level: Upper
Primary bedroom
- Level: Upper
Bedroom s
- Level: Upper
Bedroom s
- Level: Upper
Bedroom s
- Level: Upper
Bedroom s
- Level: Upper
Bathroom half
- Level: Main
Bathroom full
- Features: Garden Tub
- Level: Upper
Bathroom half
- Level: Main
Bathroom full
- Level: Upper
Other
- Level: Upper
Other
- Level: Upper
Dining room
- Level: Main
Dining room
- Level: Main
Family room
- Level: Main
Family room
- Level: Main
Kitchen
- Features: Breakfast Bar, Open Floorplan
- Level: Main
Kitchen
- Level: Main
Living room
- Level: Main
Living room
- Level: Main
Heating
- Forced Air
Cooling
- Central Air
Appliances
- Included: Dishwasher, Disposal, Electric Cooktop, Electric Oven, Gas Water Heater, Microwave
- Laundry: Electric Dryer Hookup, Laundry Closet, Upper Level, Washer Hookup
Features
- Soaking Tub, Pantry, Walk-In Closet(s)
- Flooring: Carpet, Hardwood, Tile, Vinyl
- Doors: Insulated Door(s)
- Windows: Insulated Windows
- Has basement: No
- Attic: Permanent Stairs,Walk-In
- Fireplace features: Family Room, Gas, Gas Log
Interior area
- Total structure area: 2,603
- Total interior livable area: 2,603 sqft
- Finished area above ground: 2,603
- Finished area below ground: 0
Property
Parking
- Total spaces: 4
- Parking features: Driveway, Attached Garage, Garage on Main Level
- Attached garage spaces: 2
- Uncovered spaces: 2
Features
- Levels: Two
- Stories: 2
- Patio & porch: Deck, Front Porch
Lot
- Size: 0.29 Acres
- Dimensions: 80 x 160 x 80 x 160
- Features: Wooded
Details
- Parcel number: 06201067
- Zoning: AG9
- Special conditions: Standard
Construction
Type & style
- Home type: SingleFamily
- Architectural style: Transitional
- Property subtype: Single Family Residence
Materials
- Brick Partial, Vinyl
- Foundation: Crawl Space
- Roof: Shingle
Condition
- New construction: No
- Year built: 1997
Utilities & green energy
- Sewer: Public Sewer
- Water: City
- Utilities for property: Cable Available, Electricity Connected
Community & neighborhood
Community
- Community features: Clubhouse, Playground, Recreation Area, Sidewalks, Street Lights, Tennis Court(s)
Location
- Region: Waxhaw
- Subdivision: Hunter Oaks
HOA & financial
HOA
- Has HOA: Yes
- HOA fee: $840 annually
- Association name: Braesael Mgt
- Association phone: 704-847-3507
Other
Other facts
- Listing terms: Cash,Conventional
- Road surface type: Concrete, Paved
Price history
| Date | Event | Price |
|---|---|---|
| 3/4/2025 | Sold | $670,000-2.2%$257/sqft |
Source: | ||
| 1/2/2025 | Listed for sale | $685,000$263/sqft |
Source: | ||
| 11/20/2024 | Listing removed | $685,000$263/sqft |
Source: | ||
| 11/15/2024 | Listed for sale | $685,000$263/sqft |
Source: | ||
Public tax history
| Year | Property taxes | Tax assessment |
|---|---|---|
| 2025 | $2,947 +16% | $634,400 +56.7% |
| 2024 | $2,541 +0.4% | $404,800 |
| 2023 | $2,532 | $404,800 |
Find assessor info on the county website
Neighborhood: 28173
Nearby schools
GreatSchools rating
- 9/10Rea View ElementaryGrades: PK-5Distance: 1 mi
- 9/10Marvin Ridge Middle SchoolGrades: 6-8Distance: 2.5 mi
- 9/10Marvin Ridge High SchoolGrades: 9-12Distance: 2.5 mi
Schools provided by the listing agent
- Elementary: Rea View
- Middle: Marvin Ridge
- High: Marvin Ridge
Source: Canopy MLS as distributed by MLS GRID. This data may not be complete. We recommend contacting the local school district to confirm school assignments for this home.
Get a cash offer in 3 minutes
Find out how much your home could sell for in as little as 3 minutes with a no-obligation cash offer.
Estimated market value$688,800
Get a cash offer in 3 minutes
Find out how much your home could sell for in as little as 3 minutes with a no-obligation cash offer.
Estimated market value
$688,800


