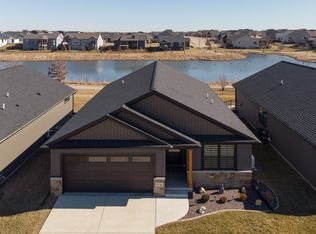Closed
$422,000
1104 Hershey Rd, Normal, IL 61761
3beds
2,888sqft
Single Family Residence
Built in 2020
5,712 Square Feet Lot
$422,500 Zestimate®
$146/sqft
$2,901 Estimated rent
Home value
$422,500
$389,000 - $461,000
$2,901/mo
Zestimate® history
Loading...
Owner options
Explore your selling options
What's special
Stunning custom-built Trunk Bay ranch home with premium lakefront location in Normal! This 3-bed, 3-bath home features an open-concept layout with hardwood floors, a chef's kitchen with quartz countertops, custom cabinetry, pantry, and high-end stainless appliances. Enjoy serene lake views from the family room around the gas fireplace or step outside through the triple-pane slider to the covered patio and fully fenced yard backing to the walking trail. The spacious main-floor primary suite offers a luxury en suite bath with rain shower, dual vanities, LED lighting/bath fan with Bluetooth speaker, and a large closet. A second bedroom, full guest bath, and laundry room complete the main level. The finished basement includes a large family room, third bedroom, full bath, and ample storage. Attached 2-car garage for your parking needs. Built in 2020 with modern finishes and energy-efficient features. Located near Destihl Brewery, shopping, trails, and within Unit 5 schools including NCHS. Don't miss this rare opportunity for luxury lakefront living in a prime location!
Zillow last checked: 8 hours ago
Listing updated: December 14, 2025 at 12:19am
Listing courtesy of:
Jaiden Snodgrass 309-706-8610,
RE/MAX Rising
Bought with:
Cindy Eckols
RE/MAX Choice
Source: MRED as distributed by MLS GRID,MLS#: 12484033
Facts & features
Interior
Bedrooms & bathrooms
- Bedrooms: 3
- Bathrooms: 3
- Full bathrooms: 3
Primary bedroom
- Features: Flooring (Carpet), Bathroom (Full, Double Sink, Shower Only)
- Level: Main
- Area: 180 Square Feet
- Dimensions: 15X12
Bedroom 2
- Features: Flooring (Carpet)
- Level: Main
- Area: 110 Square Feet
- Dimensions: 11X10
Bedroom 3
- Features: Flooring (Carpet)
- Level: Basement
- Area: 187 Square Feet
- Dimensions: 17X11
Dining room
- Features: Flooring (Hardwood)
- Level: Main
- Area: 140 Square Feet
- Dimensions: 14X10
Family room
- Features: Flooring (Hardwood)
- Level: Main
- Area: 234 Square Feet
- Dimensions: 18X13
Other
- Features: Flooring (Carpet)
- Level: Basement
- Area: 408 Square Feet
- Dimensions: 24X17
Foyer
- Features: Flooring (Hardwood)
- Level: Main
- Area: 75 Square Feet
- Dimensions: 15X5
Kitchen
- Features: Kitchen (Eating Area-Breakfast Bar, Eating Area-Table Space, Island, Pantry-Walk-in, Custom Cabinetry, SolidSurfaceCounter), Flooring (Hardwood)
- Level: Main
- Area: 256 Square Feet
- Dimensions: 16X16
Laundry
- Features: Flooring (Hardwood)
- Level: Main
- Area: 42 Square Feet
- Dimensions: 7X6
Heating
- Natural Gas
Cooling
- Central Air
Appliances
- Included: Range, Microwave, Dishwasher, High End Refrigerator, Disposal, Stainless Steel Appliance(s), Range Hood, Humidifier, Gas Water Heater
- Laundry: Main Level, Gas Dryer Hookup, Electric Dryer Hookup
Features
- Cathedral Ceiling(s), 1st Floor Bedroom, 1st Floor Full Bath, Walk-In Closet(s), Open Floorplan, Dining Combo, Pantry
- Flooring: Hardwood
- Windows: Drapes
- Basement: Finished,Egress Window,8 ft + pour,Rec/Family Area,Storage Space,Full
- Number of fireplaces: 1
- Fireplace features: Gas Log, Family Room
Interior area
- Total structure area: 2,888
- Total interior livable area: 2,888 sqft
- Finished area below ground: 941
Property
Parking
- Total spaces: 2
- Parking features: Concrete, Garage Door Opener, Garage Owned, Attached, Garage
- Attached garage spaces: 2
- Has uncovered spaces: Yes
Accessibility
- Accessibility features: No Disability Access
Features
- Stories: 1
- Patio & porch: Patio
- Fencing: Fenced
- Has view: Yes
- View description: Water, Back of Property
- Water view: Water,Back of Property
- Waterfront features: Pond, Lake Privileges
Lot
- Size: 5,712 sqft
- Dimensions: 48 X 119
- Features: Landscaped, Backs to Public GRND, Views
Details
- Parcel number: 1424162005
- Special conditions: None
- Other equipment: Ceiling Fan(s), Sump Pump, Air Purifier, Backup Sump Pump;
Construction
Type & style
- Home type: SingleFamily
- Architectural style: Ranch
- Property subtype: Single Family Residence
Materials
- Vinyl Siding, Stone
- Foundation: Concrete Perimeter
- Roof: Asphalt
Condition
- New construction: No
- Year built: 2020
Utilities & green energy
- Sewer: Public Sewer
- Water: Public
Green energy
- Energy efficient items: Enhanced Air Filtration
Community & neighborhood
Security
- Security features: Carbon Monoxide Detector(s)
Community
- Community features: Lake, Curbs, Sidewalks, Street Lights, Street Paved, Other
Location
- Region: Normal
- Subdivision: Blackstone Trails
HOA & financial
HOA
- Services included: None
Other
Other facts
- Listing terms: Conventional
- Ownership: Fee Simple
Price history
| Date | Event | Price |
|---|---|---|
| 12/12/2025 | Sold | $422,000-0.7%$146/sqft |
Source: | ||
| 11/13/2025 | Contingent | $425,000$147/sqft |
Source: | ||
| 11/8/2025 | Price change | $425,000-2.5%$147/sqft |
Source: | ||
| 9/30/2025 | Listed for sale | $436,000$151/sqft |
Source: | ||
| 8/1/2025 | Sold | $436,000+2.6%$151/sqft |
Source: | ||
Public tax history
| Year | Property taxes | Tax assessment |
|---|---|---|
| 2024 | $10,877 +6.5% | $139,965 +11.7% |
| 2023 | $10,213 +6% | $125,327 +10.7% |
| 2022 | $9,632 +3.9% | $113,224 +6% |
Find assessor info on the county website
Neighborhood: 61761
Nearby schools
GreatSchools rating
- 7/10Sugar Creek Elementary SchoolGrades: PK-5Distance: 1.3 mi
- 5/10Kingsley Jr High SchoolGrades: 6-8Distance: 3.1 mi
- 8/10Normal Community High SchoolGrades: 9-12Distance: 1.6 mi
Schools provided by the listing agent
- Elementary: Sugar Creek Elementary
- Middle: Chiddix Jr High
- High: Normal Community High School
- District: 5
Source: MRED as distributed by MLS GRID. This data may not be complete. We recommend contacting the local school district to confirm school assignments for this home.
Get pre-qualified for a loan
At Zillow Home Loans, we can pre-qualify you in as little as 5 minutes with no impact to your credit score.An equal housing lender. NMLS #10287.
