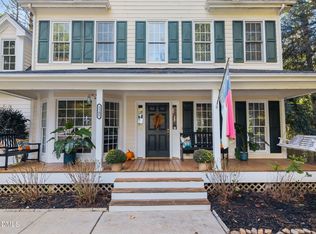Fantastic home on an incredible lot at a great location. Approximately .95 of an acre consisting of a beautifully landscaped front yard & a tree-filled back yard. Three bedrooms and a large bonus room. Two-car garage. Formal living & dining rooms. Great natural lighting. Tons of storage space, including a detached shed. Huge multi-level rear deck nestled in the woods. Permanent steps to unfinished attic. Easy access to Ten-Ten Road; short drive to many key destinations. No HOA fees; great neighborhood.
This property is off market, which means it's not currently listed for sale or rent on Zillow. This may be different from what's available on other websites or public sources.
