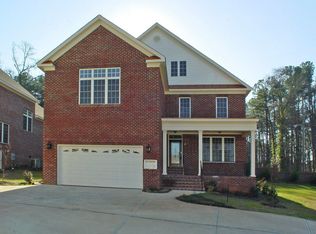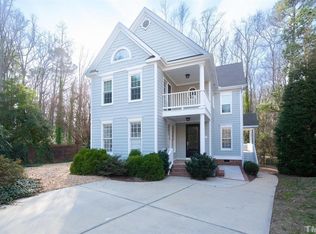Sold for $905,000
$905,000
1104 Hobson Ct, Raleigh, NC 27607
4beds
3,669sqft
Single Family Residence, Residential
Built in 2015
7,405.2 Square Feet Lot
$886,300 Zestimate®
$247/sqft
$4,550 Estimated rent
Home value
$886,300
$842,000 - $931,000
$4,550/mo
Zestimate® history
Loading...
Owner options
Explore your selling options
What's special
2015 Custom Home offers a perfect blend of elegance, location, and functionality, featuring hardwood floors throughout the first and second floors. The open-concept kitchen and living area includes a cozy gas fireplace, stainless steel appliances, and granite countertops, while a formal dining room makes the space perfect for entertaining. The second floor boasts a convenient laundry room, a spacious primary suite with a sitting room, a large walk-in closet, and an en suite bath. A charming loft area with a balcony offers additional living space, and the entire third floor is dedicated to a versatile bonus/flex space with an attached bathroom. Outside, enjoy an inviting firepit for gatherings, and benefit from a location close to downtown, Cameron Village, and Jaycee Park. A two-car garage completes this exceptional home!
Zillow last checked: 8 hours ago
Listing updated: October 28, 2025 at 12:50am
Listed by:
Chad Jemison 919-619-0049,
Keller Williams Legacy
Bought with:
Kia Williford Patton, 330221
Costello Real Estate & Investm
Source: Doorify MLS,MLS#: 10087970
Facts & features
Interior
Bedrooms & bathrooms
- Bedrooms: 4
- Bathrooms: 4
- Full bathrooms: 3
- 1/2 bathrooms: 1
Heating
- Electric, Forced Air
Cooling
- Central Air
Appliances
- Included: Dishwasher, Disposal, Gas Cooktop, Microwave, Oven, Plumbed For Ice Maker, Range Hood, Tankless Water Heater
- Laundry: Electric Dryer Hookup, Laundry Room, Upper Level
Features
- Bookcases, Built-in Features, Ceiling Fan(s), Coffered Ceiling(s), Crown Molding, Double Vanity, Entrance Foyer, Granite Counters, High Ceilings, Pantry, Recessed Lighting, Smooth Ceilings, Soaking Tub, Tray Ceiling(s), Walk-In Shower, Water Closet
- Flooring: Carpet, Hardwood, Tile
- Basement: Crawl Space
- Number of fireplaces: 2
- Fireplace features: Family Room, Fire Pit, Outside
- Common walls with other units/homes: No Common Walls
Interior area
- Total structure area: 3,669
- Total interior livable area: 3,669 sqft
- Finished area above ground: 3,669
- Finished area below ground: 0
Property
Parking
- Total spaces: 4
- Parking features: Attached, Concrete, Covered, Driveway, Garage, Garage Faces Front, Inside Entrance
- Attached garage spaces: 2
- Uncovered spaces: 2
Features
- Levels: Three Or More
- Stories: 3
- Patio & porch: Covered, Front Porch
- Exterior features: Balcony, Rain Gutters
- Fencing: None
- Has view: Yes
Lot
- Size: 7,405 sqft
- Features: Back Yard, Corner Lot, Cul-De-Sac, Front Yard, Landscaped
Details
- Parcel number: 0794962561
- Special conditions: Standard
Construction
Type & style
- Home type: SingleFamily
- Architectural style: Transitional
- Property subtype: Single Family Residence, Residential
Materials
- Brick, Fiber Cement
- Foundation: Raised
- Roof: Shingle
Condition
- New construction: No
- Year built: 2015
- Major remodel year: 2015
Utilities & green energy
- Sewer: Public Sewer
- Water: Public
- Utilities for property: Cable Available, Electricity Available, Natural Gas Available, Phone Available
Community & neighborhood
Location
- Region: Raleigh
- Subdivision: Hobson Court
HOA & financial
HOA
- Has HOA: Yes
- HOA fee: $50 monthly
- Services included: Unknown
Price history
| Date | Event | Price |
|---|---|---|
| 7/10/2025 | Sold | $905,000-2.2%$247/sqft |
Source: | ||
| 6/6/2025 | Pending sale | $925,000$252/sqft |
Source: | ||
| 6/5/2025 | Price change | $925,000-1.6%$252/sqft |
Source: | ||
| 5/9/2025 | Price change | $939,900-4.1%$256/sqft |
Source: | ||
| 4/10/2025 | Listed for sale | $979,900+56.8%$267/sqft |
Source: | ||
Public tax history
| Year | Property taxes | Tax assessment |
|---|---|---|
| 2025 | $7,598 +0.4% | $868,981 |
| 2024 | $7,567 +21.7% | $868,981 +52.8% |
| 2023 | $6,219 +7.6% | $568,687 |
Find assessor info on the county website
Neighborhood: Wade
Nearby schools
GreatSchools rating
- 7/10Lacy ElementaryGrades: PK-5Distance: 1.3 mi
- 6/10Oberlin Middle SchoolGrades: 6-8Distance: 1.1 mi
- 7/10Needham Broughton HighGrades: 9-12Distance: 1 mi
Schools provided by the listing agent
- Elementary: Wake - Lacy
- Middle: Wake - Oberlin
- High: Wake - Broughton
Source: Doorify MLS. This data may not be complete. We recommend contacting the local school district to confirm school assignments for this home.
Get a cash offer in 3 minutes
Find out how much your home could sell for in as little as 3 minutes with a no-obligation cash offer.
Estimated market value$886,300
Get a cash offer in 3 minutes
Find out how much your home could sell for in as little as 3 minutes with a no-obligation cash offer.
Estimated market value
$886,300

