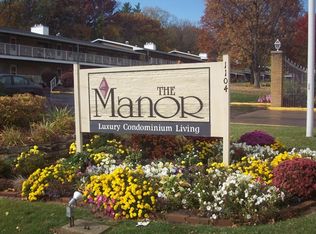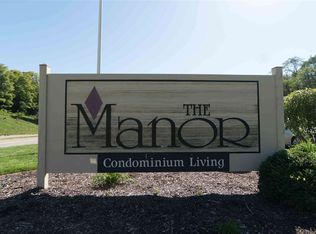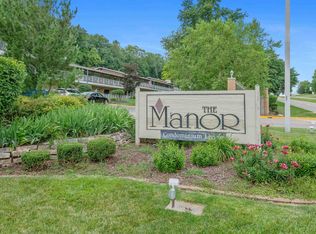Bettendorf Ranch Condo @ The Manor. 1ST FLOOR, NO STEPS! 2 BEDROOM, 2 BATH. Remodeled Kitchen & baths. Low-step shower with grab bars. 1 CAR GARAGE(#4). Appliances included. STACKABLE WASHER AND DRYER TOO! Furnace 2011, Central Air 2020. UPDATED ELECTRIC BOX. Just installed, New Carpet Thru-out 10/2021. Association just installed a new roof in 2020. New luxury vinyl floors in kitchen and dining area. Nothing to do but move in! Private heated in-ground pool, clubhouse featuring a large dining area & huge full service kitchen for your gatherings with family & friend. NO SNOW TO SHOVEL, NO GRASS TO MOW! Quick possession possible, be in before the snow flies. Additional storage in common area of basement.
This property is off market, which means it's not currently listed for sale or rent on Zillow. This may be different from what's available on other websites or public sources.


