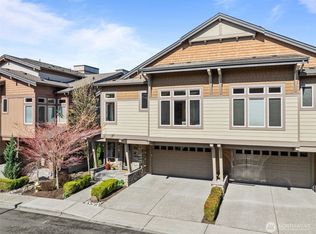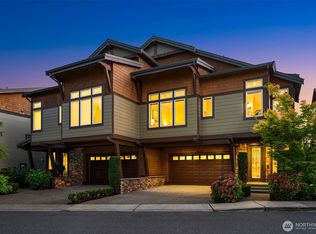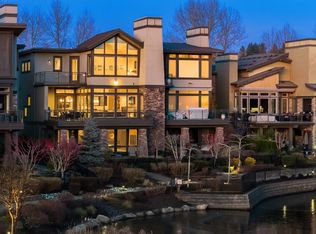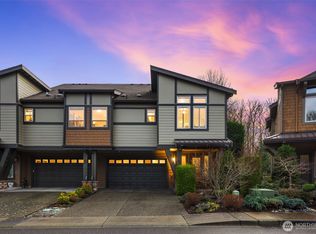Sold
Listed by:
Inderveer Basra,
Every Door Real Estate,
Lindsey Gudger,
Every Door Real Estate
Bought with: Windermere R.E. Northeast, Inc
$2,200,000
1104 N 41st Place, Renton, WA 98056
3beds
2,550sqft
Single Family Residence
Built in 2012
3,502.22 Square Feet Lot
$2,135,100 Zestimate®
$863/sqft
$3,853 Estimated rent
Home value
$2,135,100
$1.94M - $2.33M
$3,853/mo
Zestimate® history
Loading...
Owner options
Explore your selling options
What's special
Exquisite Home located in the Coveted Waterfront Community of Barbee Mill. Enjoy Lake Washington Views and Stunning Sunsets from your deck all summer long! This Paired Style Home offers Resort Style living. Featuring many upgrades The main Living area is on the upper floor, the Elevator provides easy access. This grand living area is open with 12' Ceilings in the Living Room and Dining Room. A chef's Kitchen features a 6 Burner + Griddle, Double-Oven Stove, and Extensive Granite Counters. The Main Floor has a Media Room, 3rd Bedroom and a Full Bathroom. This Amazing Neighborhood features a Stunning Community Clubhouse on the banks of Lake Washington, a Private Community Dock, and a Trail to watch the Salmon along May Creek.
Zillow last checked: 8 hours ago
Listing updated: September 25, 2024 at 05:51pm
Listed by:
Inderveer Basra,
Every Door Real Estate,
Lindsey Gudger,
Every Door Real Estate
Bought with:
Thadine L Bak, 10045
Windermere R.E. Northeast, Inc
Source: NWMLS,MLS#: 2268652
Facts & features
Interior
Bedrooms & bathrooms
- Bedrooms: 3
- Bathrooms: 3
- Full bathrooms: 2
- 3/4 bathrooms: 1
- Main level bathrooms: 1
- Main level bedrooms: 2
Primary bedroom
- Level: Main
Bedroom
- Level: Main
Bedroom
- Level: Second
Bathroom full
- Level: Second
Bathroom three quarter
- Level: Second
Bathroom full
- Level: Main
Dining room
- Level: Second
Entry hall
- Level: Main
Family room
- Level: Main
Kitchen with eating space
- Level: Second
Living room
- Level: Second
Utility room
- Level: Second
Heating
- Fireplace(s), Forced Air
Cooling
- Central Air
Appliances
- Included: Dishwasher(s), Double Oven, Dryer(s), Disposal, Microwave(s), Refrigerator(s), Washer(s), Garbage Disposal
Features
- Bath Off Primary, Dining Room, High Tech Cabling, Loft
- Flooring: Ceramic Tile, Engineered Hardwood, Carpet
- Windows: Double Pane/Storm Window
- Basement: None
- Number of fireplaces: 1
- Fireplace features: Gas, Upper Level: 1, Fireplace
Interior area
- Total structure area: 2,550
- Total interior livable area: 2,550 sqft
Property
Parking
- Total spaces: 2
- Parking features: Driveway, Attached Garage, Off Street
- Attached garage spaces: 2
Accessibility
- Accessibility features: Accessible Elevator Installed
Features
- Levels: Two
- Stories: 2
- Entry location: Main
- Patio & porch: Bath Off Primary, Ceramic Tile, Double Pane/Storm Window, Dining Room, Fireplace, High Tech Cabling, Loft, Wall to Wall Carpet
- Has view: Yes
- View description: Lake, Territorial
- Has water view: Yes
- Water view: Lake
Lot
- Size: 3,502 sqft
- Dimensions: 7 x 95 x 36 x 100
- Features: Curbs, Paved, Sidewalk, Cable TV, Deck, Fenced-Partially, Gas Available, High Speed Internet, Patio, Sprinkler System
- Topography: Level
Details
- Parcel number: 0518500910
- Special conditions: Standard
Construction
Type & style
- Home type: SingleFamily
- Property subtype: Single Family Residence
Materials
- Cement Planked, Stone, Wood Siding
- Foundation: Poured Concrete
- Roof: Composition,Metal
Condition
- Very Good
- Year built: 2012
Utilities & green energy
- Electric: Company: PSE
- Sewer: Sewer Connected, Company: City of Renton
- Water: Public, Company: City of Renton
- Utilities for property: Xfinity
Community & neighborhood
Community
- Community features: CCRs, Clubhouse, Trail(s)
Location
- Region: Renton
- Subdivision: Kennydale
HOA & financial
HOA
- HOA fee: $266 monthly
- Association phone: 800-537-9619
Other
Other facts
- Listing terms: Cash Out,Conventional
- Cumulative days on market: 259 days
Price history
| Date | Event | Price |
|---|---|---|
| 9/25/2024 | Sold | $2,200,000-2.2%$863/sqft |
Source: | ||
| 8/11/2024 | Pending sale | $2,249,999$882/sqft |
Source: | ||
| 8/8/2024 | Price change | $2,249,999-1.1%$882/sqft |
Source: | ||
| 7/23/2024 | Listed for sale | $2,275,000+7.6%$892/sqft |
Source: | ||
| 6/21/2022 | Sold | $2,115,000+7.1%$829/sqft |
Source: | ||
Public tax history
| Year | Property taxes | Tax assessment |
|---|---|---|
| 2024 | $19,808 +8% | $1,955,000 +13.3% |
| 2023 | $18,346 -5.8% | $1,726,000 -16.7% |
| 2022 | $19,477 +15.4% | $2,073,000 +33.9% |
Find assessor info on the county website
Neighborhood: 98056
Nearby schools
GreatSchools rating
- 10/10Hazelwood Elementary SchoolGrades: K-5Distance: 1 mi
- 7/10Vera Risdon Middle SchoolGrades: 6-8Distance: 1.1 mi
- 6/10Hazen Senior High SchoolGrades: 9-12Distance: 3.1 mi



