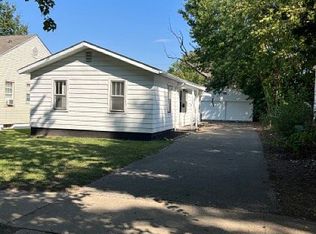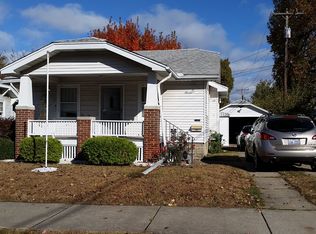Sold for $17,500 on 06/15/23
$17,500
1104 N Hill Ave, Decatur, IL 62522
3beds
1,184sqft
SingleFamily
Built in 1942
5,227 Square Feet Lot
$-- Zestimate®
$15/sqft
$1,344 Estimated rent
Home value
Not available
Estimated sales range
Not available
$1,344/mo
Zestimate® history
Loading...
Owner options
Explore your selling options
What's special
Architectural shingles 10 years, furnace new in 2016, replacement windows, new garage doors. Tenants use the family room as a Master bedroom, full bath adjoining. Home is conveniently located one block south of new Sav-A-Lot. DW, range, ref, built-in big screen tv all owned by tenants.
Facts & features
Interior
Bedrooms & bathrooms
- Bedrooms: 3
- Bathrooms: 2
- Full bathrooms: 1
- 3/4 bathrooms: 1
Cooling
- Central
Features
- Flooring: Carpet, Hardwood, Linoleum / Vinyl
- Basement: Unfinished
- Has fireplace: No
Interior area
- Total interior livable area: 1,184 sqft
Property
Parking
- Total spaces: 2
- Parking features: Garage - Attached
Features
- Exterior features: Vinyl, Wood
- Has view: Yes
- View description: City
Lot
- Size: 5,227 sqft
Details
- Parcel number: 041209435014
Construction
Type & style
- Home type: SingleFamily
Materials
- Frame
- Roof: Composition
Condition
- Year built: 1942
Utilities & green energy
- Sewer: City
Community & neighborhood
Location
- Region: Decatur
Other
Other facts
- Appliances: Range
- Basement: Basement, Poured Concrete, Partial
- Bath1: Lavatory, Toilet, Shower, Tub
- Bath2: Lavatory, Shower, Toilet
- Cooling: Central
- FeaturesInterior: Pantry, Carbon Monoxide Detector, Replacement Windows, Smoke Detector, Ceiling Fan, Hardwood Floors, Garage Opener, Drywall, Walk-in Closet, Cable TV, Workshop Area, Smoke Alarm
- Fireplace: 0
- FoundationType: Basement, Poured Concrete, Partial
- Porch: Front, Open
- Roof: Asphalt/Fiberglass
- Room 4 Floor: Carpet
- Room 5 Floor: Carpet
- Room 8 Floor: Carpet
- Room 1 Level: Main
- Room 2 Level: Main
- Room 3 Level: Main
- Room 1 Name: Living Room
- Room 2 Name: Kitchen
- Room 7 Name: Bath 2
- Sewer: City
- Water: City
- DriveConstruction: Concrete
- FeaturesExterior: Garage Opener, Workshop Area
- Heat: Forced Air, Gas
- Room 1 Floor: Hardwood
- Room 2 Floor: Vinyl
- Room 4 Level: Main
- Room 5 Level: Main
- Room 6 Level: Main
- Room 6 Name: Bath 1
- Rooms: 5
- Style of Home: Ranch
- WaterHeater: Gas
- Room 7 Level: Main
- Room 8 Level: Main
- Room 5 Name: Family Room
- Room 3 Name: Bedroom 1
- Room 4 Name: Bedroom 2
- Room 7 Floor: Vinyl
- Room 3 Floor: Carpet
- Room 6 Floor: Vinyl
- Room 8 Name: Laundry
- ExteriorAppear: Aluminum
- Tax Year: 2016
- Basement Sqft Apx: 884
- Taxes Amount: 1100
- Room 1 Dim: 17 x 13'8"
- Room 2 Dim: 11 x 10'13"
- Room 3 Dim: 12'9" x 10
- Room 4 Dim: 12'9" x 10
- Room 5 Dim: 15 x 15'5"
- Room 8 Dim: 8'11" x 8'4"
Price history
| Date | Event | Price |
|---|---|---|
| 6/15/2023 | Sold | $17,500-56.1%$15/sqft |
Source: Public Record Report a problem | ||
| 8/10/2018 | Listing removed | $39,900$34/sqft |
Source: Lyle Campbell & Son Realtors #6181535 Report a problem | ||
| 7/16/2018 | Price change | $39,900-5%$34/sqft |
Source: Lyle Campbell & Son Realtors #6181535 Report a problem | ||
| 6/18/2018 | Price change | $42,000-0.4%$35/sqft |
Source: Lyle Campbell & Son Realtors #6181535 Report a problem | ||
| 6/7/2018 | Price change | $42,150-0.2%$36/sqft |
Source: Lyle Campbell & Son Realtors #6181535 Report a problem | ||
Public tax history
| Year | Property taxes | Tax assessment |
|---|---|---|
| 2024 | $1,278 +0.8% | $13,198 +3.7% |
| 2023 | $1,267 +6.2% | $12,731 +9.1% |
| 2022 | $1,193 +6.4% | $11,667 +7.1% |
Find assessor info on the county website
Neighborhood: 62522
Nearby schools
GreatSchools rating
- 1/10Benjamin Franklin Elementary SchoolGrades: K-6Distance: 1.3 mi
- 1/10Stephen Decatur Middle SchoolGrades: 7-8Distance: 2.8 mi
- 2/10Macarthur High SchoolGrades: 9-12Distance: 0.3 mi
Schools provided by the listing agent
- High: MacArthur
- District: Dist 61
Source: The MLS. This data may not be complete. We recommend contacting the local school district to confirm school assignments for this home.

