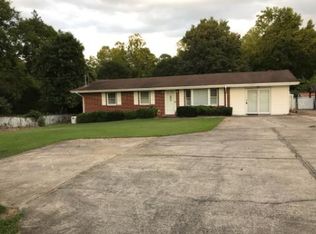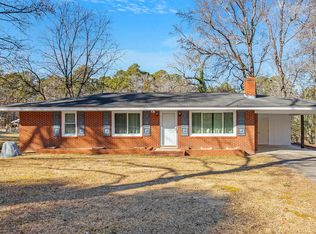Enjoy country living right outside the city limits! Minutes to Knightdale shopping and restaurants. Private oasis, nestled between fenced garden and large deck-- overlooking 2 acres! Landscaped beauty with rose garden. Amenities include: 2 car detached garage, wired workshop, 2010 roof with skylights, whole house generator, granite countertops, new hardwoods and subway tile backsplash in kitchen, home fully insulated for energy efficiency. Walking distance to greenways!
This property is off market, which means it's not currently listed for sale or rent on Zillow. This may be different from what's available on other websites or public sources.

