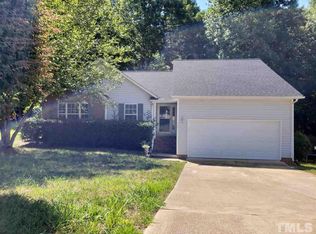Sold for $362,500 on 03/18/24
$362,500
1104 Pilton Pl, Raleigh, NC 27604
3beds
2,007sqft
Single Family Residence, Residential
Built in 1996
6,969.6 Square Feet Lot
$361,700 Zestimate®
$181/sqft
$1,903 Estimated rent
Home value
$361,700
$344,000 - $380,000
$1,903/mo
Zestimate® history
Loading...
Owner options
Explore your selling options
What's special
Perfectly nestled on a peaceful cul-de-sac, 1104 Pilton Pl is primed to please. This lovingly maintained, move-in-ready home offers an immensely comfortable floor plan, complete with a well-equipped kitchen, a spacious den with vaulted ceilings and amazing skylights, three amply-sized bedrooms, and an upstairs loft. Boasting tasteful LVP flooring on the main living area, new carpet upstairs, fresh paint throughout, and beautiful quartz bathroom countertops, these updates ensure that all you need to bring is your toothbrush. Love the outdoors? Enjoy the coming spring evenings on the oversized rear deck overlooking a private wooded sanctuary. Conveniently located between Downtown Raleigh and Knightdale, you have the best of dining, shopping, and entertainment right at your fingertips. Welcome home to Pilton Pl.
Zillow last checked: 8 hours ago
Listing updated: October 28, 2025 at 12:10am
Listed by:
Johnny Chappell 919-737-2247,
Compass -- Raleigh,
Billy Hoffman 919-360-9218,
Compass -- Raleigh
Bought with:
Cathy Kimball, 284490
HHome Realty LLC
Source: Doorify MLS,MLS#: 10012116
Facts & features
Interior
Bedrooms & bathrooms
- Bedrooms: 3
- Bathrooms: 3
- Full bathrooms: 2
- 1/2 bathrooms: 1
Heating
- Forced Air, Natural Gas
Cooling
- Central Air
Appliances
- Included: Dishwasher, Electric Range, Ice Maker, Microwave, Refrigerator
- Laundry: Laundry Closet, Lower Level
Features
- Bathtub/Shower Combination, Ceiling Fan(s), Chandelier, Crown Molding, Double Vanity, Eat-in Kitchen, High Ceilings, High Speed Internet, Laminate Counters, Living/Dining Room Combination, Pantry, Quartz Counters, Smooth Ceilings, Soaking Tub, Vaulted Ceiling(s), Walk-In Closet(s), Walk-In Shower
- Flooring: Carpet, Vinyl, Tile
- Windows: Double Pane Windows, Skylight(s)
- Has fireplace: Yes
- Fireplace features: Gas Log, Living Room
- Common walls with other units/homes: No Common Walls
Interior area
- Total structure area: 2,007
- Total interior livable area: 2,007 sqft
- Finished area above ground: 2,007
- Finished area below ground: 0
Property
Parking
- Total spaces: 2
- Parking features: Concrete, Garage, Garage Faces Front, On Street
- Attached garage spaces: 1
- Uncovered spaces: 1
Features
- Levels: Two
- Stories: 2
- Patio & porch: Deck, Front Porch
- Fencing: None
- Has view: Yes
- View description: Trees/Woods
Lot
- Size: 6,969 sqft
- Features: Back Yard, Cul-De-Sac, Hardwood Trees, Many Trees, Private
Details
- Parcel number: 1734870942
- Special conditions: Standard
Construction
Type & style
- Home type: SingleFamily
- Architectural style: Transitional
- Property subtype: Single Family Residence, Residential
Materials
- Vinyl Siding
- Foundation: Other
- Roof: Shingle
Condition
- New construction: No
- Year built: 1996
Utilities & green energy
- Sewer: Public Sewer
- Water: Public
- Utilities for property: Electricity Connected, Natural Gas Connected, Sewer Connected, Water Connected
Community & neighborhood
Location
- Region: Raleigh
- Subdivision: Beachwood
HOA & financial
HOA
- Has HOA: Yes
- HOA fee: $232 annually
- Services included: Maintenance Grounds
Other
Other facts
- Road surface type: Paved
Price history
| Date | Event | Price |
|---|---|---|
| 3/18/2024 | Sold | $362,500-2%$181/sqft |
Source: | ||
| 2/20/2024 | Pending sale | $370,000$184/sqft |
Source: | ||
| 2/16/2024 | Listed for sale | $370,000+140.3%$184/sqft |
Source: | ||
| 5/3/2013 | Sold | $154,000-3.7%$77/sqft |
Source: Public Record Report a problem | ||
| 3/7/2013 | Price change | $159,900-3%$80/sqft |
Source: Fathom Realty NC, LLC #1870524 Report a problem | ||
Public tax history
| Year | Property taxes | Tax assessment |
|---|---|---|
| 2025 | $2,249 +3% | $348,421 |
| 2024 | $2,184 +24.1% | $348,421 +56.2% |
| 2023 | $1,759 +7.9% | $223,033 |
Find assessor info on the county website
Neighborhood: 27604
Nearby schools
GreatSchools rating
- 7/10Beaverdam ElementaryGrades: PK-5Distance: 1.2 mi
- 2/10River Bend MiddleGrades: 6-8Distance: 4 mi
- 3/10Knightdale HighGrades: 9-12Distance: 3.3 mi
Schools provided by the listing agent
- Elementary: Wake - Beaverdam
- Middle: Wake - River Bend
- High: Wake - Knightdale
Source: Doorify MLS. This data may not be complete. We recommend contacting the local school district to confirm school assignments for this home.
Get a cash offer in 3 minutes
Find out how much your home could sell for in as little as 3 minutes with a no-obligation cash offer.
Estimated market value
$361,700
Get a cash offer in 3 minutes
Find out how much your home could sell for in as little as 3 minutes with a no-obligation cash offer.
Estimated market value
$361,700
