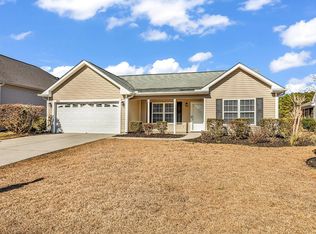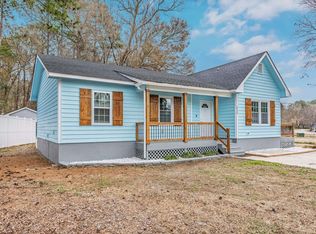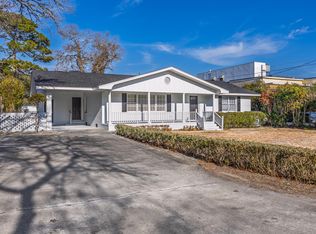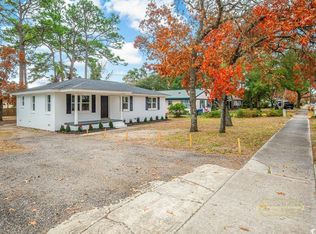Welcome to your fully renovated Myrtle Beach retreat, just minutes from the sand and surf! This stunning 3-bedroom, 2-bath home has been thoughtfully updated from top to bottom, blending modern finishes with relaxed coastal style. Step inside to find luxury vinyl plank flooring throughout, complemented by LED lighting that creates a bright, inviting atmosphere. The kitchen shines with granite countertops, stainless steel appliances, under-mount cabinet lighting, and a clean, contemporary design perfect for entertaining or everyday living. Both full bathrooms feel like private spas, featuring a walk-in tiled shower in the primary bath and a soaking tub in the guest bath. Both baths feature beautifully lit niches and sleek modern finishes that elevate the space. Major upgrades offer peace of mind, including new HVAC system, hot water heart, a brand-new roof along with gutters, freshly poured driveway, and all-new landscaping, highlighted by two palm trees that enhance the home’s coastal curb appeal. Whether you’re looking for a primary residence, vacation home, or investment property, this move-in-ready gem offers modern comfort, style, and an unbeatable location close to Myrtle Beach’s beaches, dining, and entertainment. Schedule your showing today, this one won’t last! Listing Agent is related to the seller.
For sale
$324,900
1104 Ragin St., Myrtle Beach, SC 29577
3beds
1,400sqft
Est.:
Single Family Residence
Built in 1970
10,018.8 Square Feet Lot
$314,600 Zestimate®
$232/sqft
$-- HOA
What's special
Stainless steel appliancesUnder-mount cabinet lightingFreshly poured drivewayAll-new landscaping
- 21 days |
- 1,770 |
- 61 |
Zillow last checked: 8 hours ago
Listing updated: February 23, 2026 at 10:44am
Listed by:
Kelly K Jones Cell:843-503-3400,
EXP Realty LLC
Source: CCAR,MLS#: 2603245 Originating MLS: Coastal Carolinas Association of Realtors
Originating MLS: Coastal Carolinas Association of Realtors
Tour with a local agent
Facts & features
Interior
Bedrooms & bathrooms
- Bedrooms: 3
- Bathrooms: 2
- Full bathrooms: 2
Rooms
- Room types: Utility Room
Primary bedroom
- Features: Ceiling Fan(s), Main Level Primary
- Level: First
Primary bathroom
- Features: Separate Shower, Vanity
Family room
- Features: Ceiling Fan(s)
Kitchen
- Features: Stainless Steel Appliances
Living room
- Features: Ceiling Fan(s)
Other
- Features: Bedroom on Main Level, Utility Room
Heating
- Central
Cooling
- Central Air
Appliances
- Included: Dishwasher, Disposal, Microwave, Range, Refrigerator
- Laundry: Washer Hookup
Features
- Attic, Ceiling Fan(s), Main Level Primary, Pull Down Attic Stairs, Permanent Attic Stairs, Separate Shower, Vanity, Bedroom on Main Level, Stainless Steel Appliances
- Flooring: Luxury Vinyl, Luxury VinylPlank, Tile
- Basement: Crawl Space
- Attic: Pull Down Stairs,Permanent Stairs
Interior area
- Total structure area: 1,400
- Total interior livable area: 1,400 sqft
Property
Parking
- Total spaces: 4
- Parking features: Driveway
- Has uncovered spaces: Yes
Features
- Levels: One
- Stories: 1
- Patio & porch: Patio
- Exterior features: Patio
Lot
- Size: 10,018.8 Square Feet
- Features: City Lot
Details
- Additional parcels included: ,
- Parcel number: 42416010006
- Zoning: R10-BTW
- Special conditions: None
Construction
Type & style
- Home type: SingleFamily
- Architectural style: Ranch
- Property subtype: Single Family Residence
Materials
- Brick Veneer
- Foundation: Crawlspace
Condition
- Resale
- Year built: 1970
Utilities & green energy
- Water: Public
- Utilities for property: Electricity Available, Water Available
Community & HOA
Community
- Features: Golf Carts OK, Long Term Rental Allowed
- Security: Smoke Detector(s)
- Subdivision: Booker T. Washington
HOA
- Has HOA: No
- Amenities included: Owner Allowed Golf Cart, Owner Allowed Motorcycle, Pet Restrictions, Tenant Allowed Golf Cart, Tenant Allowed Motorcycle
Location
- Region: Myrtle Beach
Financial & listing details
- Price per square foot: $232/sqft
- Tax assessed value: $91,425
- Annual tax amount: $327
- Date on market: 2/6/2026
- Electric utility on property: Yes
Estimated market value
$314,600
$299,000 - $330,000
$1,708/mo
Price history
Price history
| Date | Event | Price |
|---|---|---|
| 2/6/2026 | Listed for sale | $324,900+106.3%$232/sqft |
Source: | ||
| 9/29/2025 | Sold | $157,500-12.5%$113/sqft |
Source: | ||
| 8/27/2025 | Contingent | $179,900$129/sqft |
Source: | ||
| 8/26/2025 | Price change | $179,900-16.3%$129/sqft |
Source: | ||
| 8/24/2025 | Listed for sale | $214,900$154/sqft |
Source: | ||
| 8/19/2025 | Contingent | $214,900$154/sqft |
Source: | ||
| 6/18/2025 | Price change | $214,900-6.2%$154/sqft |
Source: | ||
| 5/31/2025 | Price change | $229,000-8%$164/sqft |
Source: | ||
| 5/14/2025 | Listed for sale | $249,000$178/sqft |
Source: | ||
Public tax history
Public tax history
| Year | Property taxes | Tax assessment |
|---|---|---|
| 2024 | $327 | $91,425 +15% |
| 2023 | -- | $79,500 |
| 2022 | -- | $79,500 |
| 2021 | $300 +18.6% | -- |
| 2020 | $253 | -- |
| 2019 | -- | -- |
| 2018 | $61 | $2,760 -0.2% |
| 2017 | -- | $2,765 |
| 2016 | -- | $2,765 0% |
| 2015 | -- | $2,766 |
| 2014 | $59 | $2,766 |
| 2013 | -- | -- |
| 2012 | -- | -- |
| 2010 | -- | $2,992 +29.2% |
| 2009 | -- | $2,316 |
| 2008 | -- | $2,316 |
| 2007 | -- | $2,316 |
| 2005 | -- | $2,316 |
| 2004 | $407 +21.1% | $2,316 +21.1% |
| 2003 | $336 | $1,912 |
| 2002 | -- | -- |
| 2001 | -- | -- |
| 2000 | -- | -- |
Find assessor info on the county website
BuyAbility℠ payment
Est. payment
$1,631/mo
Principal & interest
$1534
Property taxes
$97
Climate risks
Neighborhood: 29577
Nearby schools
GreatSchools rating
- NAMyrtle Beach PrimaryGrades: 1-2Distance: 1.2 mi
- 7/10Myrtle Beach Middle SchoolGrades: 6-8Distance: 1.3 mi
- 5/10Myrtle Beach High SchoolGrades: 9-12Distance: 1.5 mi
Schools provided by the listing agent
- Elementary: Myrtle Beach Elementary School
- Middle: Myrtle Beach Middle School
- High: Myrtle Beach High School
Source: CCAR. This data may not be complete. We recommend contacting the local school district to confirm school assignments for this home.





