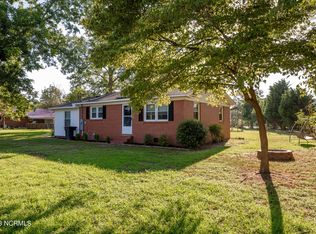Sold for $263,700
$263,700
1104 Raleigh Road, Clinton, NC 28328
3beds
1,411sqft
Single Family Residence
Built in 2023
0.43 Acres Lot
$269,300 Zestimate®
$187/sqft
$1,605 Estimated rent
Home value
$269,300
$256,000 - $283,000
$1,605/mo
Zestimate® history
Loading...
Owner options
Explore your selling options
What's special
NEW CONSTRUCTION. All measurements are approximate. Approximately 1,411 square feet of living space with 3 bedrooms and 2 bathrooms on 0.42 +- acres near schools shopping and medical in Clinton NC. Nice neighborhood. Exterior will have vinyl siding with brick accents in the front, vinyl windows.
Interior features for this new construction home will have 9 and 11 foot ceiling heights, granite countertops in Kitchen, cultured marble counter tops in bathrooms, LVP flooring in Living room. Carpet in bedrooms. Shower and tub, Double vanity and walk in closet in Master bath, stainless steel appliances in Kitchen with a kitchen Island. More updated pictures to come as the house is being finished.
House should be finished for ''Move In'' around February 1, 2024.
Zillow last checked: 8 hours ago
Listing updated: February 12, 2024 at 11:03am
Listed by:
Ed Carr 910-990-5466,
Carr Real Estate Company
Bought with:
Georgina G Zeng, 277498
ELC Real Estate Inc.
Source: Hive MLS,MLS#: 100412806 Originating MLS: Cape Fear Realtors MLS, Inc.
Originating MLS: Cape Fear Realtors MLS, Inc.
Facts & features
Interior
Bedrooms & bathrooms
- Bedrooms: 3
- Bathrooms: 2
- Full bathrooms: 2
Primary bedroom
- Level: Main
- Dimensions: 13.25 x 14
Bedroom 1
- Level: Main
- Dimensions: 10 x 10
Bedroom 2
- Level: Main
- Dimensions: 9.92 x 9.92
Dining room
- Level: Main
- Dimensions: 9.92 x 10.75
Kitchen
- Level: Main
- Dimensions: 758 x 22
Living room
- Level: Main
- Dimensions: 19.75 x 13.75
Heating
- Heat Pump, Electric
Cooling
- Central Air, Heat Pump
Appliances
- Included: Electric Oven, Refrigerator, Dishwasher
- Laundry: Dryer Hookup, Washer Hookup, Laundry Room
Features
- Master Downstairs, Walk-in Closet(s), Vaulted Ceiling(s), High Ceilings, Solid Surface, Kitchen Island, Walk-In Closet(s)
- Flooring: Carpet, LVT/LVP
Interior area
- Total structure area: 1,411
- Total interior livable area: 1,411 sqft
Property
Parking
- Total spaces: 2
- Parking features: Attached, On Site
- Has attached garage: Yes
Features
- Levels: One
- Stories: 1
- Patio & porch: Covered, Porch
- Pool features: None
- Fencing: None
Lot
- Size: 0.43 Acres
- Dimensions: 100 x 186 x 100 x 186 +-
- Features: Level
Details
- Parcel number: 12011541101
- Zoning: R8
- Special conditions: Standard
Construction
Type & style
- Home type: SingleFamily
- Property subtype: Single Family Residence
Materials
- Vinyl Siding
- Foundation: Slab
- Roof: Architectural Shingle
Condition
- New construction: Yes
- Year built: 2023
Utilities & green energy
- Sewer: Public Sewer
- Water: Public
- Utilities for property: Sewer Available, Water Available
Community & neighborhood
Location
- Region: Clinton
- Subdivision: Other
Other
Other facts
- Listing agreement: Exclusive Right To Sell
- Listing terms: Cash,Conventional,FHA,USDA Loan,VA Loan
- Road surface type: Paved
Price history
| Date | Event | Price |
|---|---|---|
| 2/9/2024 | Sold | $263,700+2.6%$187/sqft |
Source: | ||
| 11/15/2023 | Pending sale | $257,000$182/sqft |
Source: | ||
| 11/2/2023 | Listed for sale | $257,000+2041.7%$182/sqft |
Source: | ||
| 7/21/2023 | Sold | $12,000$9/sqft |
Source: Public Record Report a problem | ||
Public tax history
| Year | Property taxes | Tax assessment |
|---|---|---|
| 2025 | $2,371 +96.7% | $208,002 +86.3% |
| 2024 | $1,205 +566.6% | $111,619 +745.6% |
| 2023 | $181 | $13,200 |
Find assessor info on the county website
Neighborhood: 28328
Nearby schools
GreatSchools rating
- NALangdon C Kerr ElementaryGrades: PK-KDistance: 0.2 mi
- 2/10Sampson Middle SchoolGrades: 6-8Distance: 3.1 mi
- 3/10Clinton HighGrades: 9-12Distance: 3.2 mi
Get pre-qualified for a loan
At Zillow Home Loans, we can pre-qualify you in as little as 5 minutes with no impact to your credit score.An equal housing lender. NMLS #10287.
