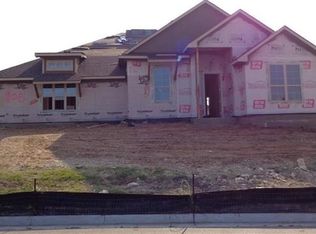Sold
Price Unknown
1104 Ridgeview Dr, Hewitt, TX 76643
4beds
2,935sqft
Single Family Residence
Built in 2007
0.34 Acres Lot
$598,600 Zestimate®
$--/sqft
$3,397 Estimated rent
Home value
$598,600
$569,000 - $629,000
$3,397/mo
Zestimate® history
Loading...
Owner options
Explore your selling options
What's special
Immaculate and perfectly maintained from the curb to the back fence, this beautiful custom home is move in ready. Upon entering, the foyer greets you with a grand 16 ft ceiling. Plantation shutters create a wash of natural light throughout the home or can be closed for those days you want relax by the fire in a cozy atmosphere. Four bedrooms and 3 baths, including a Jack & Jill bath between two bedrooms with double sinks. Isolated ensuite primary bedroom with whirlpool tub and large, separate tiled shower with double shower heads. A private door gives you direct access to the pool from the primary suite. In the kitchen you will find stainless appliances, granite countertops and a prep sink in the island. Formal dining with a separate breakfast area & an eat at bar. The spacious living room with 12 ft ceilings, features a wood burning fireplace and overlooks the beautiful, manicured backyard with gorgeous in ground pool and a fireplace on the patio for entertaining in the winter or summer. Side entry three car garage with finished floors and built in storage. Extra-large driveway for additional parking that has room for an RV or boat. Separate storage with electricity. Roof installed 05/2021, Rain gutters 2021, Hickory wood floors 2021, Interior painted 2021/Exterior 2019, spray foam in attic 2019, & hot water heater 2022. New privacy fence. New custom wood front door. All new exterior lighting. Wonderful location, tucked away in a peaceful, established neighborhood but close to everything you need.
Zillow last checked: 8 hours ago
Listing updated: April 11, 2025 at 10:13am
Listed by:
Bonnie Crelia 270690,
Texas Premier Realty 800-544-9885,
Debbie Scoggins 440515 254-744-3113,
Re/Max Centex, REALTORS
Bought with:
Jason Johnson
EG Realty
Source: NTREIS,MLS#: 214569
Facts & features
Interior
Bedrooms & bathrooms
- Bedrooms: 4
- Bathrooms: 3
- Full bathrooms: 3
Heating
- Central
Cooling
- Central Air
Appliances
- Included: Electric Water Heater, Disposal, Ice Maker, Microwave, Refrigerator, Vented Exhaust Fan
Features
- Built-in Features, Cable TV
- Flooring: Tile, Wood
- Windows: Bay Window(s), Window Coverings
- Number of fireplaces: 1
- Fireplace features: Wood Burning
Interior area
- Total interior livable area: 2,935 sqft
Property
Parking
- Total spaces: 3
- Parking features: Garage - Attached
- Attached garage spaces: 3
Features
- Levels: One
- Stories: 1
- Patio & porch: Patio, Covered
- Exterior features: Fire Pit, Rain Gutters, Storage
- Has private pool: Yes
- Pool features: Gunite, In Ground, Pool, Private
- Fencing: Full,Wood
Lot
- Size: 0.34 Acres
Details
- Additional structures: Shed(s), Workshop
- Parcel number: 342830
Construction
Type & style
- Home type: SingleFamily
- Property subtype: Single Family Residence
Materials
- Rock, Stone, Stone Veneer
- Foundation: Slab
- Roof: Composition
Condition
- Year built: 2007
Utilities & green energy
- Utilities for property: Sewer Available, Cable Available
Community & neighborhood
Location
- Region: Hewitt
- Subdivision: Stoneridge II
Other
Other facts
- Listing terms: Cash,Conventional,FHA,VA Loan
Price history
| Date | Event | Price |
|---|---|---|
| 8/29/2023 | Sold | -- |
Source: NTREIS #214569 Report a problem | ||
| 7/31/2023 | Pending sale | $644,700$220/sqft |
Source: | ||
| 7/5/2023 | Price change | $644,700-0.5%$220/sqft |
Source: | ||
| 6/15/2023 | Price change | $647,700-0.3%$221/sqft |
Source: | ||
| 4/23/2023 | Price change | $649,700-1.5%$221/sqft |
Source: | ||
Public tax history
| Year | Property taxes | Tax assessment |
|---|---|---|
| 2025 | $9,624 -17.9% | $495,360 -18.5% |
| 2024 | $11,721 +55% | $608,030 +14.6% |
| 2023 | $7,564 +0.6% | $530,630 +17.8% |
Find assessor info on the county website
Neighborhood: 76643
Nearby schools
GreatSchools rating
- 9/10Spring Valley Elementary SchoolGrades: PK-5Distance: 0.5 mi
- 6/10Midway Middle SchoolGrades: 6-8Distance: 3 mi
- 8/10Midway High SchoolGrades: 9-12Distance: 3.3 mi
Schools provided by the listing agent
- Elementary: Spring Valley
- District: Midway ISD
Source: NTREIS. This data may not be complete. We recommend contacting the local school district to confirm school assignments for this home.
