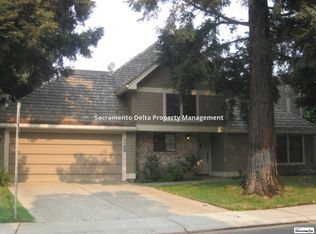Closed
$891,500
1104 Rio Cidade Way, Sacramento, CA 95831
4beds
3,051sqft
Single Family Residence
Built in 1988
7,405.2 Square Feet Lot
$879,400 Zestimate®
$292/sqft
$3,316 Estimated rent
Home value
$879,400
$791,000 - $976,000
$3,316/mo
Zestimate® history
Loading...
Owner options
Explore your selling options
What's special
This beautifully maintained Pocket area two-story contemporary home located in desirable Dutra Bend features 4 large bedrooms including a first-floor primary suite and 2.5 baths. Upon entry you will see the large living room featuring cathedral ceilings, a gas fireplace insert and a wall of windows that showcase and gives access to the back yard, deck spanning the full breadth of the house, pool and spa. The dining room shares the wall of windows and adjoins the remodeled kitchen efficiently designed with a large center island featuring an icemaker, prep sink and surrounded with counters, appliances and cabinets galore. Also sharing the first floor is the spacious primary ensuite with a remodeled shower/commode room with heated floors and a walk-in closet. The family/game room is in the upstairs loft and includes a storage closet plus three other bedrooms and full bath. The three-car garage has lots of storage cabinetry and gadgets to keep things easily organized. Within walking distance are the Sacramento River levee trail, Marriott and Garcia Bend Parks, the latter with a boat launch, tennis courts and more. Schools, restaurants, retail, services and freeways are also conveniently close to this dandy Riverlake community. Don't hesitate. It's a dandy!
Zillow last checked: 8 hours ago
Listing updated: March 29, 2025 at 08:17am
Listed by:
Sabra Sanchez DRE #01820635 916-508-5313,
Coldwell Banker Realty
Bought with:
Mona Gergen, DRE #01270375
Dunnigan, REALTORS
Source: MetroList Services of CA,MLS#: 225002040Originating MLS: MetroList Services, Inc.
Facts & features
Interior
Bedrooms & bathrooms
- Bedrooms: 4
- Bathrooms: 3
- Full bathrooms: 2
- Partial bathrooms: 1
Primary bedroom
- Features: Closet, Ground Floor, Outside Access
Primary bathroom
- Features: Closet, Shower Stall(s), Double Vanity, Low-Flow Toilet(s), Tile, Multiple Shower Heads, Walk-In Closet(s), Window
Dining room
- Features: Bar, Dining/Living Combo
Kitchen
- Features: Breakfast Area, Pantry Cabinet, Granite Counters, Kitchen Island, Island w/Sink
Heating
- Central, Fireplace Insert, Fireplace(s), Gas
Cooling
- Ceiling Fan(s), Central Air, Whole House Fan, Heat Pump, Multi Units
Appliances
- Included: Free-Standing Refrigerator, Gas Cooktop, Range Hood, Ice Maker, Dishwasher, Disposal, Microwave, Double Oven, Self Cleaning Oven, Other, Dryer, Washer
- Laundry: Laundry Room, Cabinets, Sink, Electric Dryer Hookup, Ground Floor, Inside Room
Features
- Central Vacuum
- Flooring: Carpet, Tile, Vinyl, Wood
- Number of fireplaces: 1
- Fireplace features: Insert, Living Room, Raised Hearth
Interior area
- Total interior livable area: 3,051 sqft
Property
Parking
- Total spaces: 3
- Parking features: Attached, Garage Door Opener, Garage Faces Front, Interior Access, Driveway
- Attached garage spaces: 3
- Has uncovered spaces: Yes
Features
- Stories: 2
- Has private pool: Yes
- Pool features: In Ground, On Lot, Pool Cover, Pool Sweep, Fenced, Gas Heat, Gunite
- Fencing: Back Yard,Wood
- Waterfront features: Lake Access
Lot
- Size: 7,405 sqft
- Features: Auto Sprinkler F&R, Curb(s)/Gutter(s), Shape Regular, Landscape Back, Landscape Front, Other
Details
- Parcel number: 03112100120000
- Zoning description: R-1-PU
- Special conditions: Standard
- Other equipment: Intercom
Construction
Type & style
- Home type: SingleFamily
- Architectural style: Contemporary
- Property subtype: Single Family Residence
Materials
- Frame, Wood Siding
- Foundation: Raised
- Roof: Metal
Condition
- Year built: 1988
Utilities & green energy
- Sewer: In & Connected, Public Sewer
- Water: Meter on Site, Water District, Public
- Utilities for property: Cable Connected, Public, Underground Utilities, Internet Available, Natural Gas Connected
Community & neighborhood
Location
- Region: Sacramento
HOA & financial
HOA
- Has HOA: Yes
- HOA fee: $70 monthly
- Amenities included: None
- Services included: Security
Other
Other facts
- Price range: $891.5K - $891.5K
- Road surface type: Paved
Price history
| Date | Event | Price |
|---|---|---|
| 3/28/2025 | Sold | $891,500-0.8%$292/sqft |
Source: MetroList Services of CA #225002040 Report a problem | ||
| 3/12/2025 | Pending sale | $899,000$295/sqft |
Source: MetroList Services of CA #225002040 Report a problem | ||
| 1/29/2025 | Listed for sale | $899,000+55%$295/sqft |
Source: MetroList Services of CA #225002040 Report a problem | ||
| 4/27/2005 | Sold | $580,000+118.9%$190/sqft |
Source: MetroList Services of CA #50009368 Report a problem | ||
| 3/19/1997 | Sold | $265,000$87/sqft |
Source: Public Record Report a problem | ||
Public tax history
| Year | Property taxes | Tax assessment |
|---|---|---|
| 2025 | $10,654 +10.4% | $808,450 +2% |
| 2024 | $9,648 +2.5% | $792,599 +2% |
| 2023 | $9,416 +1.5% | $777,059 +2% |
Find assessor info on the county website
Neighborhood: Pocket
Nearby schools
GreatSchools rating
- 7/10Matsuyama Elementary SchoolGrades: K-6Distance: 1 mi
- 5/10Sam Brannan Middle SchoolGrades: 7-8Distance: 3.4 mi
- 7/10John F. Kennedy High SchoolGrades: 9-12Distance: 2 mi
Get a cash offer in 3 minutes
Find out how much your home could sell for in as little as 3 minutes with a no-obligation cash offer.
Estimated market value$879,400
Get a cash offer in 3 minutes
Find out how much your home could sell for in as little as 3 minutes with a no-obligation cash offer.
Estimated market value
$879,400
