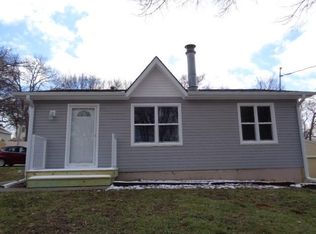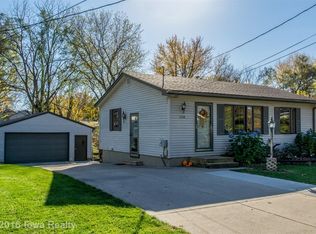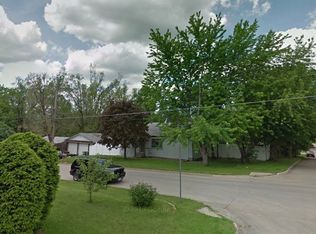Beautiful ranch home with three bedrooms. Completely remodeled in the fall of 2009. This home has an eat-in kitchen with a new door leading to the back deck. 778 sq ft of living area on the main floor and 570 finished area in the lower level plus a large basement laundry room. The finished area in the lower level includes a family room and a bedroom with an egress window. The remodel in 2009 included: kitchen with new cabinets and vinyl flooring, new basement egress window, front and back decks were added, and a new central air unit was installed. The dishwasher is new and has never been used. The garage is 24x24 and has an electric door opener. The interior has just been repainted. This home is in excellent condition. Move in and enjoy!
This property is off market, which means it's not currently listed for sale or rent on Zillow. This may be different from what's available on other websites or public sources.



