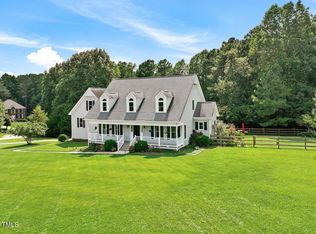Lovely 3 bedroom RANCH home with second floor bonus room on almost an acre! 2 screened in porches! No HOA!! No city taxes! New roof in 2016. New carpeting in all bedrooms 2016. Skylights throughout the home provide lots of natural light. Eat in kitchen with updated granite counter tops. Family room with fireplace. Large master with private screened in porch and a hot tub! Walk in crawl space is perfect location for a workshop! Spend nights by the firepit in your secluded backyard! A must see!
This property is off market, which means it's not currently listed for sale or rent on Zillow. This may be different from what's available on other websites or public sources.
