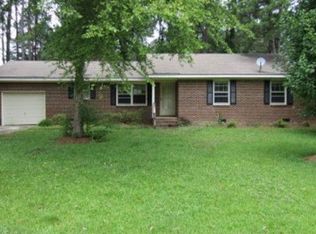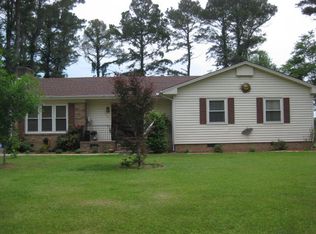Sold for $207,000
$207,000
1104 Stoddard Road S, Wilson, NC 27893
3beds
1,441sqft
Single Family Residence
Built in 1979
0.39 Acres Lot
$215,900 Zestimate®
$144/sqft
$1,622 Estimated rent
Home value
$215,900
Estimated sales range
Not available
$1,622/mo
Zestimate® history
Loading...
Owner options
Explore your selling options
What's special
Welcome to Your Dream Home on Stoddard Road!
This beautifully updated home boasts clean finishes and a fresh, welcoming feel throughout. Step into the stylish kitchen featuring brand new cabinets, sleek granite countertops, and textured backsplash that adds a touch of sophistication. Stainless steel appliances, including a dishwasher, microwave, and range stove, make this space as functional as it is beautiful. You'll also enjoy new light fixtures, a beautiful faucet, and fresh flooring, all brought together with a clean coat of paint.
The updated bathroom offers a serene retreat with a new vanity, contemporary light fixture, and a sleek tile shower. With matching tile flooring and upgraded faucets, this space is ready to impress.
In the main living area, durable and attractive LVP flooring complements the freshly painted walls, creating a cozy and stylish environment for relaxation or entertaining. New light fixtures complete this inviting space.
This house is ready to welcome you home - schedule your showing today and see for yourself!
Zillow last checked: 8 hours ago
Listing updated: November 23, 2024 at 05:08pm
Listed by:
Kerwin Depaz-Donis 919-491-5443,
Fathom Realty NC, LLC
Bought with:
Sherita McClain, 340249
FATHOM REALTY NC LLC
Source: Hive MLS,MLS#: 100470187 Originating MLS: Orange Chatham Association of REALTORS
Originating MLS: Orange Chatham Association of REALTORS
Facts & features
Interior
Bedrooms & bathrooms
- Bedrooms: 3
- Bathrooms: 2
- Full bathrooms: 2
Primary bedroom
- Level: Primary Living Area
Dining room
- Features: Formal
Heating
- Forced Air, Electric
Cooling
- Central Air
Features
- Ceiling Fan(s)
Interior area
- Total structure area: 1,441
- Total interior livable area: 1,441 sqft
Property
Parking
- Parking features: Paved
Features
- Levels: One
- Stories: 1
- Patio & porch: None
- Fencing: Wood
Lot
- Size: 0.39 Acres
- Dimensions: 100 x 170 x 100 x 170
Details
- Parcel number: 3710558710.000
- Zoning: SR4
- Special conditions: Standard
Construction
Type & style
- Home type: SingleFamily
- Property subtype: Single Family Residence
Materials
- Vinyl Siding
- Foundation: Brick/Mortar
- Roof: Architectural Shingle
Condition
- New construction: No
- Year built: 1979
Utilities & green energy
- Sewer: Public Sewer
- Water: Public
- Utilities for property: Sewer Available, Water Available
Community & neighborhood
Location
- Region: Wilson
- Subdivision: Willow Springs
Other
Other facts
- Listing agreement: Exclusive Right To Sell
- Listing terms: Cash,Conventional,VA Loan
Price history
| Date | Event | Price |
|---|---|---|
| 11/22/2024 | Sold | $207,000+1%$144/sqft |
Source: | ||
| 10/14/2024 | Pending sale | $205,000$142/sqft |
Source: | ||
| 10/9/2024 | Listed for sale | $205,000+127.8%$142/sqft |
Source: | ||
| 7/15/2024 | Sold | $90,000+55.2%$62/sqft |
Source: Public Record Report a problem | ||
| 6/13/2024 | Sold | $58,000$40/sqft |
Source: Public Record Report a problem | ||
Public tax history
| Year | Property taxes | Tax assessment |
|---|---|---|
| 2024 | $1,658 +37.8% | $148,005 +60.5% |
| 2023 | $1,203 | $92,192 |
| 2022 | $1,203 | $92,192 |
Find assessor info on the county website
Neighborhood: 27893
Nearby schools
GreatSchools rating
- 5/10Vick ElementaryGrades: K-5Distance: 3.3 mi
- 1/10Charles H Darden MiddleGrades: 6-8Distance: 3.7 mi
- 5/10Beddingfield HighGrades: 9-12Distance: 3.8 mi
Schools provided by the listing agent
- Elementary: Vick
- Middle: Darden
- High: Beddingfield
Source: Hive MLS. This data may not be complete. We recommend contacting the local school district to confirm school assignments for this home.
Get pre-qualified for a loan
At Zillow Home Loans, we can pre-qualify you in as little as 5 minutes with no impact to your credit score.An equal housing lender. NMLS #10287.

