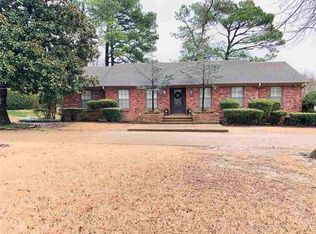Newly updated beautiful brick home in one of Jonesboro's most desirable neighborhoods. Three separate living areas including a recently remodeled basement, newly remodeled den with gas fireplace, eat in custom kitchen with top of the line appliances, quartz countertops, custom cabinets. Remodeled bathrooms with granite countertops and custom cabinets. New flooring and lighting throughout. Master bedroom, bathroom and half bath downstairs, full bath upstairs.Heated and Cooled Walk in floored attic, two car garage with storage room, additional carport with another storage closet. Large fenced in yard with brick patio, sprinkler system, and additional covered patio. Two tankless gas water heaters, security system, gated driveway, and new roof 2024. In the Birdland neighborhood, centrally located close to Jonesboro Country Club and Jonesboro Public Schools. Offering 2% Commission at closing to any realtor that brings us a buyer.
This property is off market, which means it's not currently listed for sale or rent on Zillow. This may be different from what's available on other websites or public sources.
