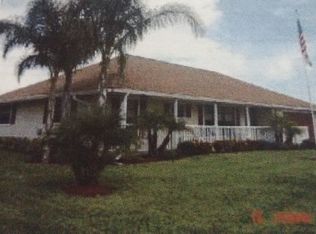Sold for $440,000
$440,000
1104 W Weatherbee Road, Fort Pierce, FL 34982
3beds
1,870sqft
Single Family Residence
Built in 2003
0.41 Acres Lot
$437,900 Zestimate®
$235/sqft
$3,785 Estimated rent
Home value
$437,900
$390,000 - $490,000
$3,785/mo
Zestimate® history
Loading...
Owner options
Explore your selling options
What's special
Discover the perfect blend of charm, space, and modern comfort in this beautifully updated Fort Pierce gem! Nestled in the sought-after White City neighborhood, this 3-bedroom, 2-bath home with a versatile den sits on nearly half an acre--offering the room you crave both inside and out. Step into a thoughtfully designed interior where a sleek, granite-topped kitchen and stainless steel appliances set the stage for everyday luxury. Host unforgettable dinners in the formal dining room, then kick back and relax in your own backyard paradise--complete with a screened-in pool and a covered patio ideal for lounging or entertaining. With a new roof (2022), updated A/C (2020), water heater (April 2025), modern appliances (2019), and accordion shutters being installed soon, the big-ticket items are are already taken care of. A generous driveway and 2 car garage provide all the space you need for your cars, toys, or weekend projects. Homes with this much character and value don't come around often so don't wait - schedule your showing today!
Zillow last checked: 8 hours ago
Listing updated: July 17, 2025 at 07:43am
Listed by:
Tyler Pettey 508-717-5383,
Keller Williams Realty of PSL
Bought with:
Patrecia Ward-Louis
Platinum Plus Realty & Investment Services, LLC.
Source: BeachesMLS,MLS#: RX-11056682 Originating MLS: Beaches MLS
Originating MLS: Beaches MLS
Facts & features
Interior
Bedrooms & bathrooms
- Bedrooms: 3
- Bathrooms: 2
- Full bathrooms: 2
Primary bedroom
- Level: M
- Area: 140.4 Square Feet
- Dimensions: 11.7 x 12
Den
- Level: M
- Area: 133.4 Square Feet
- Dimensions: 11.5 x 11.6
Dining room
- Level: M
- Area: 147.2 Square Feet
- Dimensions: 11.5 x 12.8
Kitchen
- Level: M
- Area: 222.25 Square Feet
- Dimensions: 17.5 x 12.7
Living room
- Level: M
- Area: 196.88 Square Feet
- Dimensions: 17.5 x 11.25
Heating
- Central
Cooling
- Ceiling Fan(s), Central Air
Appliances
- Included: Dishwasher, Disposal, Dryer, Microwave, Electric Range, Refrigerator, Washer, Electric Water Heater
- Laundry: Inside
Features
- Ctdrl/Vault Ceilings, Entry Lvl Lvng Area, Pantry, Split Bedroom, Walk-In Closet(s)
- Flooring: Carpet, Ceramic Tile
- Windows: Panel Shutters (Complete), Storm Shutters
Interior area
- Total structure area: 2,757
- Total interior livable area: 1,870 sqft
Property
Parking
- Total spaces: 2
- Parking features: Driveway, Garage - Attached
- Attached garage spaces: 2
- Has uncovered spaces: Yes
Features
- Levels: < 4 Floors
- Stories: 1
- Patio & porch: Screened Patio
- Exterior features: Auto Sprinkler
- Has private pool: Yes
- Pool features: In Ground, Screen Enclosure
- Has view: Yes
- View description: Pool
- Waterfront features: None
Lot
- Size: 0.41 Acres
- Features: 1/4 to 1/2 Acre
Details
- Parcel number: 243380200840000
- Zoning: SFLowD
Construction
Type & style
- Home type: SingleFamily
- Property subtype: Single Family Residence
Materials
- CBS
- Roof: Comp Shingle
Condition
- Resale
- New construction: No
- Year built: 2003
Utilities & green energy
- Sewer: Septic Tank
- Water: Public
- Utilities for property: Cable Connected
Community & neighborhood
Community
- Community features: None
Location
- Region: Fort Pierce
- Subdivision: Park Trail Acres
Other
Other facts
- Listing terms: Cash,Conventional,FHA,VA Loan
Price history
| Date | Event | Price |
|---|---|---|
| 7/17/2025 | Sold | $440,000-2.2%$235/sqft |
Source: | ||
| 4/3/2025 | Price change | $450,000-2.2%$241/sqft |
Source: | ||
| 3/13/2025 | Price change | $460,000-3.2%$246/sqft |
Source: | ||
| 1/28/2025 | Listed for sale | $475,000+137.6%$254/sqft |
Source: | ||
| 7/30/2004 | Sold | $199,900+44.4%$107/sqft |
Source: Public Record Report a problem | ||
Public tax history
| Year | Property taxes | Tax assessment |
|---|---|---|
| 2024 | $2,626 +3.2% | $153,156 +3% |
| 2023 | $2,544 -0.8% | $148,696 +3% |
| 2022 | $2,565 +1% | $144,366 +3% |
Find assessor info on the county website
Neighborhood: 34982
Nearby schools
GreatSchools rating
- 6/10White City Elementary SchoolGrades: PK-5Distance: 0.8 mi
- 4/10Fort Pierce Central High SchoolGrades: 8-12Distance: 1.1 mi
- 3/10Weatherbee Elementary SchoolGrades: PK-5Distance: 1.3 mi
Get a cash offer in 3 minutes
Find out how much your home could sell for in as little as 3 minutes with a no-obligation cash offer.
Estimated market value$437,900
Get a cash offer in 3 minutes
Find out how much your home could sell for in as little as 3 minutes with a no-obligation cash offer.
Estimated market value
$437,900
