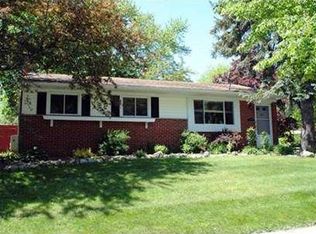Sold for $467,000
Street View
$467,000
1104 Wendy Rd, Ann Arbor, MI 48103
3beds
1baths
--sqft
SingleFamily
Built in 1978
10,018 Square Feet Lot
$468,100 Zestimate®
$--/sqft
$2,462 Estimated rent
Home value
$468,100
$417,000 - $524,000
$2,462/mo
Zestimate® history
Loading...
Owner options
Explore your selling options
What's special
1104 Wendy Rd, Ann Arbor, MI 48103 is a single family home that was built in 1978. It contains 3 bedrooms and 1.5 bathrooms. This home last sold for $467,000 in May 2025.
The Zestimate for this house is $468,100. The Rent Zestimate for this home is $2,462/mo.
Price history
| Date | Event | Price |
|---|---|---|
| 5/30/2025 | Sold | $467,000+135.9% |
Source: Public Record Report a problem | ||
| 6/3/2002 | Sold | $198,000+33.3% |
Source: Public Record Report a problem | ||
| 8/14/1997 | Sold | $148,500 |
Source: Public Record Report a problem | ||
Public tax history
| Year | Property taxes | Tax assessment |
|---|---|---|
| 2025 | -- | $230,000 +10.8% |
| 2024 | -- | $207,600 |
| 2023 | -- | -- |
Find assessor info on the county website
Neighborhood: Sunset
Nearby schools
GreatSchools rating
- 7/10Bach Elementary SchoolGrades: K-5Distance: 0.9 mi
- 8/10Forsythe Middle SchoolGrades: 6-8Distance: 0.6 mi
- 10/10Skyline High SchoolGrades: 9-12Distance: 1.4 mi
Get a cash offer in 3 minutes
Find out how much your home could sell for in as little as 3 minutes with a no-obligation cash offer.
Estimated market value$468,100
Get a cash offer in 3 minutes
Find out how much your home could sell for in as little as 3 minutes with a no-obligation cash offer.
Estimated market value
$468,100
