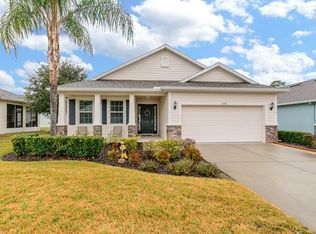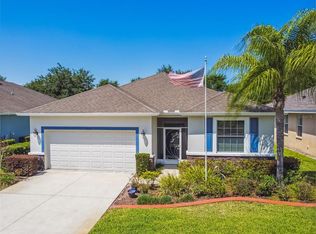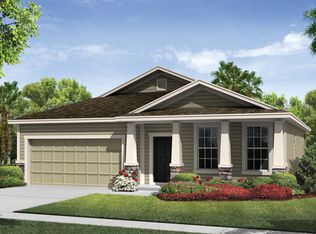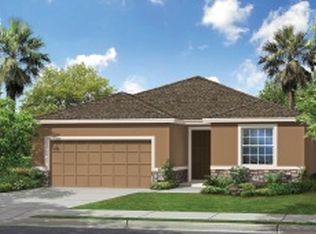Sold for $300,000
$300,000
11041 Paradise Point Way, New Port Richey, FL 34654
3beds
1,790sqft
Single Family Residence
Built in 2013
6,674 Square Feet Lot
$298,600 Zestimate®
$168/sqft
$2,325 Estimated rent
Home value
$298,600
$269,000 - $331,000
$2,325/mo
Zestimate® history
Loading...
Owner options
Explore your selling options
What's special
WELCOME TO SUMMERTREE, AN AMAZING GATED COMMUNITY WITH EVERY AMENITY YOU COULD POSSIBLY HOPE FOR IN AN ACTIVE ADULT COMMUNITY!! THIS METICULOUSLY CLEAN HOME IS SITUATED ON A PRIVATE SERENE AND TRANQUIL POND AND WOODED PRESERVE LOT WITH NO REAR NEIGHBORS WHERE YOU CAN ENJOY WATCHING THE BIRDS AND DEER PLAY WHILE RELAXING ON YOUR LANAI. THIS HOME FEATURES INCLUDE 3 BEDROOMS 2 BATHS COMPLIMENTED BY A LARGE GREAT ROOM. THE KITCHEN FEATURES UPGRADED CABINETRY WITH A SANTA CECELIA GRANITE COUNTERS AND ISLAND COMPLIMENTED BY THE EAT IN SPACE WITH VIEWS OF THE POND!!! IF YOU ENJOY LOW MAINTENANCE LIVING THIS HOME OFFERS CERAMIC TILE AND LAMINATE FLOORS THROUGHOUT. AS YOU WALK THROUGH THIS HOME IT FEELS LIKE A BUILDERS MODEL HOME AS IT HAS BEEN VERY LIGHTLY LIVED IN. CONVENIENTLY LOCATED, SUMMERTREE OFFERS EASY ACCESS TO ALL MAJOR COMMUTER ROUTES TO GET TO THE TAMPA AIRPORT, SHOPS, MEDICAL FACILITIES, AND LOCAL DINING SUMMERTREE. COMMUNITY AMENITIES INCLUDE ACTIITY BUILDING WITH POOL ROOM, CRAFT ROOM, LIBRARY, AUDITORIUM, GARDEN ROOM AND MORE SO YOU WIL ALWAYS HAVE SOMETHING TO DO IF YOU WANT TO STAY ACTIVE.! THERE IS A HEATED SWIMMING POOL W/SPA! TENNIS COURTS! BOCCE COURTS! SHUFFLEBOARD! LOW HOA DUES....NO CCD! PRIVATE NINE HOLE GOLF COURSE IS AVAILABLE AT A REASONABLE FEE. LOOKING FOR A 55+ COMMUNITY WITH A BEAUTIFUL NEIGHBORHOOD THAT WILL NOT BREAK THE BANK, LOOK NO FURTHER.....MAKE YOUR APPOINTMENT TODAY!
Zillow last checked: 8 hours ago
Listing updated: July 10, 2025 at 12:46pm
Listing Provided by:
Michael Constantine 727-415-0922,
RE/MAX ALLIANCE GROUP 727-845-4321
Bought with:
Michael Constantine, 3278539
RE/MAX ALLIANCE GROUP
Source: Stellar MLS,MLS#: W7874913 Originating MLS: West Pasco
Originating MLS: West Pasco

Facts & features
Interior
Bedrooms & bathrooms
- Bedrooms: 3
- Bathrooms: 2
- Full bathrooms: 2
Primary bedroom
- Features: En Suite Bathroom, Walk-In Closet(s)
- Level: First
- Area: 216 Square Feet
- Dimensions: 18x12
Bedroom 2
- Features: Built-in Closet
- Level: First
- Area: 130 Square Feet
- Dimensions: 13x10
Bedroom 3
- Features: Built-in Closet
- Level: First
- Area: 100 Square Feet
- Dimensions: 10x10
Primary bathroom
- Features: Pantry, En Suite Bathroom, Exhaust Fan, Granite Counters, Linen Closet
- Level: First
Dinette
- Features: Storage Closet
- Level: First
- Area: 96 Square Feet
- Dimensions: 12x8
Family room
- Features: Ceiling Fan(s)
- Level: First
- Area: 192 Square Feet
- Dimensions: 16x12
Great room
- Features: Storage Closet
- Level: First
- Area: 325 Square Feet
- Dimensions: 25x13
Kitchen
- Features: Ceiling Fan(s), Pantry, Exhaust Fan, Granite Counters, Kitchen Island, Stone Counters, Storage Closet
- Level: First
- Area: 156 Square Feet
- Dimensions: 13x12
Heating
- Heat Pump
Cooling
- Central Air
Appliances
- Included: Dishwasher, Disposal, Dryer, Electric Water Heater, Exhaust Fan, Ice Maker, Microwave, Range, Refrigerator, Washer
- Laundry: Electric Dryer Hookup, Inside, Laundry Room, Washer Hookup
Features
- Ceiling Fan(s), Eating Space In Kitchen, High Ceilings, Kitchen/Family Room Combo, Living Room/Dining Room Combo, Open Floorplan, Solid Surface Counters, Split Bedroom, Stone Counters, Walk-In Closet(s)
- Flooring: Ceramic Tile, Linoleum, Tile
- Doors: Sliding Doors
- Windows: Blinds, Window Treatments, Hurricane Shutters
- Has fireplace: No
Interior area
- Total structure area: 2,380
- Total interior livable area: 1,790 sqft
Property
Parking
- Total spaces: 2
- Parking features: Driveway, Garage Door Opener
- Attached garage spaces: 2
- Has uncovered spaces: Yes
Features
- Levels: One
- Stories: 1
- Patio & porch: Front Porch, Rear Porch, Screened
- Exterior features: Irrigation System, Sidewalk
- Pool features: Heated, In Ground
- Has spa: Yes
- Spa features: In Ground
- Has view: Yes
- View description: Trees/Woods, Water, Pond
- Has water view: Yes
- Water view: Water,Pond
- Waterfront features: Pond
Lot
- Size: 6,674 sqft
- Features: In County, Level, Sidewalk
Details
- Parcel number: 172508009.0000.00086.0
- Zoning: MPUD
- Special conditions: None
Construction
Type & style
- Home type: SingleFamily
- Architectural style: Florida
- Property subtype: Single Family Residence
Materials
- Block, Stucco
- Foundation: Slab
- Roof: Shingle
Condition
- Completed
- New construction: No
- Year built: 2013
Details
- Builder name: DR Horton
Utilities & green energy
- Sewer: Public Sewer
- Water: Canal/Lake For Irrigation, Public, Well
- Utilities for property: Cable Available, Electricity Connected, Public, Sprinkler Recycled, Sprinkler Well, Street Lights, Underground Utilities, Water Connected
Community & neighborhood
Security
- Security features: Gated Community, Security Gate, Smoke Detector(s)
Community
- Community features: Association Recreation - Owned, Buyer Approval Required, Clubhouse, Deed Restrictions, Fitness Center, Gated Community - No Guard, Golf Carts OK, Irrigation-Reclaimed Water, Pool, Special Community Restrictions, Tennis Court(s)
Senior living
- Senior community: Yes
Location
- Region: New Port Richey
- Subdivision: SUMMERTREE PRCL 3B
HOA & financial
HOA
- Has HOA: Yes
- HOA fee: $357 monthly
- Amenities included: Cable TV, Clubhouse, Fence Restrictions, Fitness Center, Gated, Golf Course, Laundry, Lobby Key Required, Maintenance, Optional Additional Fees, Pickleball Court(s), Playground, Recreation Facilities, Shuffleboard Court, Tennis Court(s), Vehicle Restrictions
- Services included: Cable TV, Common Area Taxes, Community Pool, Reserve Fund, Internet, Maintenance Grounds, Manager, Pool Maintenance, Private Road, Recreational Facilities, Trash
- Association name: Green Acre Property Mgt./Kim
- Association phone: 813-600-1100
- Second association name: Summertree Recreation
- Second association phone: 727-856-2332
Other fees
- Pet fee: $0 monthly
Other financial information
- Total actual rent: 0
Other
Other facts
- Listing terms: Cash,Conventional,FHA,VA Loan
- Ownership: Fee Simple
- Road surface type: Paved, Asphalt
Price history
| Date | Event | Price |
|---|---|---|
| 7/10/2025 | Sold | $300,000-1.6%$168/sqft |
Source: | ||
| 5/15/2025 | Pending sale | $305,000$170/sqft |
Source: | ||
| 4/25/2025 | Listed for sale | $305,000-4.7%$170/sqft |
Source: | ||
| 4/18/2025 | Listing removed | $319,999$179/sqft |
Source: | ||
| 3/29/2025 | Price change | $319,999-3%$179/sqft |
Source: | ||
Public tax history
| Year | Property taxes | Tax assessment |
|---|---|---|
| 2024 | $4,872 +8.4% | $314,047 +24.3% |
| 2023 | $4,496 +22% | $252,730 +10% |
| 2022 | $3,686 +14.9% | $229,760 +21% |
Find assessor info on the county website
Neighborhood: 34654
Nearby schools
GreatSchools rating
- 2/10Moon Lake Elementary SchoolGrades: PK-5Distance: 1.4 mi
- 2/10Hudson Middle SchoolGrades: 4-8Distance: 6.3 mi
- 2/10Fivay High SchoolGrades: 9-12Distance: 2.2 mi
Get a cash offer in 3 minutes
Find out how much your home could sell for in as little as 3 minutes with a no-obligation cash offer.
Estimated market value$298,600
Get a cash offer in 3 minutes
Find out how much your home could sell for in as little as 3 minutes with a no-obligation cash offer.
Estimated market value
$298,600



