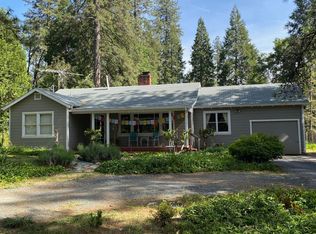Closed
$769,000
11041 Ridge Rd, Nevada City, CA 95959
3beds
2,950sqft
Single Family Residence
Built in 1947
0.65 Acres Lot
$788,600 Zestimate®
$261/sqft
$3,692 Estimated rent
Home value
$788,600
$726,000 - $860,000
$3,692/mo
Zestimate® history
Loading...
Owner options
Explore your selling options
What's special
A Rare Find!! Gated Entrance opens to this lovely Single Story Vintage Home. Open the front door and be bathed in sunshine and light from wall to wall windows, french doors, and beautifully landscaped views. Multi-Generational Living with several private spaces including a split floor plan where bedrooms and bathrooms book end the heart of the home. There is a studio ADU with a full kitchen and bathroom with its own entrance and parking area. Another studio is perched near the front of the home that would be a perfect private guest area, office, or business space also with its own entrance and bathroom. This fully fenced and level yard is a gardener and entertainer's dream! Yard was landscaped with blooms in mind for all seasons...which should happen any day now that the sun is shining! Covered back courtyard opens to a grassy lawn and koi pond. Additional parking and gardening behind the fenced lawn area complete with a 525 sq. ft. Storage Unit. Conveniently located in the residential heart of historic Nevada City near shops, freeway, restaurants.
Zillow last checked: 8 hours ago
Listing updated: June 19, 2023 at 12:38pm
Listed by:
Gayle Morris DRE #01986541 530-320-8177,
Windermere Signature Properties Auburn
Bought with:
Rory Delmue, DRE #01932145
Nebilak and Associates Real Estate
Source: MetroList Services of CA,MLS#: 223003914Originating MLS: MetroList Services, Inc.
Facts & features
Interior
Bedrooms & bathrooms
- Bedrooms: 3
- Bathrooms: 5
- Full bathrooms: 4
- Partial bathrooms: 1
Primary bedroom
- Features: Closet, Ground Floor, Walk-In Closet, Outside Access
Primary bathroom
- Features: Shower Stall(s), Double Vanity, Jetted Tub, Tile, Window
Dining room
- Features: Breakfast Nook, Space in Kitchen, Dining/Living Combo, Formal Area
Kitchen
- Features: Breakfast Area, Pantry Cabinet, Tile Counters
Heating
- Central, Fireplace Insert, Zoned, Natural Gas, Other
Cooling
- Central Air
Appliances
- Included: Built-In Electric Oven, Free-Standing Refrigerator, Gas Cooktop, Dishwasher, Disposal, Microwave, Dryer, Washer
- Laundry: Sink, Gas Dryer Hookup, In Garage
Features
- Flooring: Carpet, Laminate, Tile, Vinyl
- Number of fireplaces: 1
- Fireplace features: Living Room, Gas Log
Interior area
- Total interior livable area: 2,950 sqft
Property
Parking
- Total spaces: 2
- Parking features: Attached, Garage Faces Front, Guest
- Attached garage spaces: 2
- Has uncovered spaces: Yes
Features
- Stories: 1
- Exterior features: Dog Run, Entry Gate
- Has spa: Yes
- Spa features: Bath
- Fencing: Back Yard,Wire,Wood,Front Yard
Lot
- Size: 0.65 Acres
- Features: Auto Sprinkler F&R, Garden, Landscape Back, Landscape Front, Other
Details
- Additional structures: Shed(s), Guest House, Kennel/Dog Run, Other
- Parcel number: 035200029000
- Zoning description: R1-1.5
- Special conditions: Standard
Construction
Type & style
- Home type: SingleFamily
- Architectural style: Traditional
- Property subtype: Single Family Residence
Materials
- Wood
- Foundation: Raised
- Roof: Composition
Condition
- Year built: 1947
Utilities & green energy
- Sewer: Septic System
- Water: Public
- Utilities for property: Cable Connected, Public, Internet Available
Community & neighborhood
Location
- Region: Nevada City
Price history
| Date | Event | Price |
|---|---|---|
| 6/1/2023 | Sold | $769,000$261/sqft |
Source: MetroList Services of CA #223003914 Report a problem | ||
| 5/15/2023 | Pending sale | $769,000$261/sqft |
Source: MetroList Services of CA #223003914 Report a problem | ||
| 5/12/2023 | Price change | $769,000-1.9%$261/sqft |
Source: MetroList Services of CA #223003914 Report a problem | ||
| 4/11/2023 | Listed for sale | $784,000+1.2%$266/sqft |
Source: MetroList Services of CA #223003914 Report a problem | ||
| 10/11/2006 | Sold | $775,000$263/sqft |
Source: MetroList Services of CA #60601365 Report a problem | ||
Public tax history
| Year | Property taxes | Tax assessment |
|---|---|---|
| 2025 | $8,693 +2.2% | $800,067 +2% |
| 2024 | $8,503 +0.4% | $784,380 +0.3% |
| 2023 | $8,471 +0.2% | $782,000 |
Find assessor info on the county website
Neighborhood: 95959
Nearby schools
GreatSchools rating
- 7/10Deer Creek Elementary SchoolGrades: K-3Distance: 0.9 mi
- 6/10Seven Hills Intermediate SchoolGrades: 4-8Distance: 1 mi
- 7/10Nevada Union High SchoolGrades: 9-12Distance: 0.8 mi

Get pre-qualified for a loan
At Zillow Home Loans, we can pre-qualify you in as little as 5 minutes with no impact to your credit score.An equal housing lender. NMLS #10287.
Sell for more on Zillow
Get a free Zillow Showcase℠ listing and you could sell for .
$788,600
2% more+ $15,772
With Zillow Showcase(estimated)
$804,372