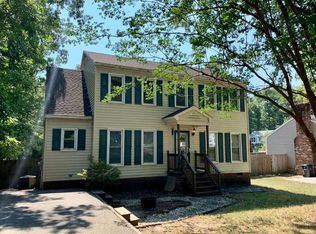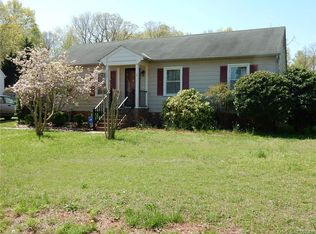Sold for $307,000 on 07/17/24
$307,000
11041 Rufford Rd, Chester, VA 23831
3beds
1,202sqft
Single Family Residence
Built in 1991
0.25 Acres Lot
$320,400 Zestimate®
$255/sqft
$1,998 Estimated rent
Home value
$320,400
$298,000 - $343,000
$1,998/mo
Zestimate® history
Loading...
Owner options
Explore your selling options
What's special
***PRICE REDUCED***Cute 3 BR 2 BA Rancher in Chester! This home sits on a corner lot with a fully fenced-in backyard, deck, and built-in fire pit, perfect for entertaining friends and family or enjoying your morning cup of coffee! Lots of updates to include: new flooring in foyer, living room, utility room, kitchen and baths (there is also enough flooring left to do all bedrooms), fresh paint throughout, new dishwasher and HVAC installed 2024, new hot water heater installed 2022, new fence and gates installed 2022, new rear deck 2022, driveway brick columns 2022, new light fixtures 2022, new gravel in driveway plus expanded to 3 cars 2022, new siding 2021, new roof and gutters 2020, new shed roof installed 2019, vinyl windows 2016. Both sheds in backyard convey as well as refrigerator. There is an April Air System with Ultraviolet Light Air Purification System attached to the HVAC intake (installed 10 years ago). The sellers are also leaving the Blink doorbell camera and accessories. Close to restaurants, shopping, interstates.
Zillow last checked: 8 hours ago
Listing updated: March 13, 2025 at 12:57pm
Listed by:
Angel Bolton 804-380-5906,
ERA Woody Hogg & Assoc
Bought with:
Elmer Diaz, 0225095371
KW Metro Center
Stefany Menjivar, 0225260123
KW Metro Center
Source: CVRMLS,MLS#: 2414323 Originating MLS: Central Virginia Regional MLS
Originating MLS: Central Virginia Regional MLS
Facts & features
Interior
Bedrooms & bathrooms
- Bedrooms: 3
- Bathrooms: 2
- Full bathrooms: 2
Primary bedroom
- Level: First
- Dimensions: 0 x 0
Bedroom 2
- Level: First
- Dimensions: 0 x 0
Bedroom 3
- Level: First
- Dimensions: 0 x 0
Family room
- Level: First
- Dimensions: 0 x 0
Foyer
- Level: First
- Dimensions: 0 x 0
Other
- Description: Tub & Shower
- Level: First
Kitchen
- Level: First
- Dimensions: 0 x 0
Laundry
- Level: First
- Dimensions: 0 x 0
Heating
- Electric, Heat Pump
Cooling
- Heat Pump
Appliances
- Included: Dishwasher, Electric Water Heater, Refrigerator, Stove
- Laundry: Washer Hookup, Dryer Hookup
Features
- Bedroom on Main Level, Breakfast Area, Ceiling Fan(s), Eat-in Kitchen, Fireplace, Laminate Counters, Main Level Primary, Cable TV
- Flooring: Partially Carpeted, Vinyl
- Windows: Screens
- Basement: Crawl Space
- Attic: Access Only
- Number of fireplaces: 1
- Fireplace features: Masonry, Wood Burning
Interior area
- Total interior livable area: 1,202 sqft
- Finished area above ground: 1,202
Property
Parking
- Parking features: Driveway, Off Street, Unpaved
- Has uncovered spaces: Yes
Features
- Levels: One
- Stories: 1
- Patio & porch: Front Porch, Deck, Porch
- Exterior features: Deck, Porch, Storage, Shed, Unpaved Driveway
- Pool features: None
- Fencing: Back Yard,Fenced
Lot
- Size: 0.25 Acres
- Features: Corner Lot
Details
- Parcel number: 793661641000000
- Zoning description: R7
Construction
Type & style
- Home type: SingleFamily
- Architectural style: Ranch
- Property subtype: Single Family Residence
Materials
- Brick, Drywall, Vinyl Siding
Condition
- Resale
- New construction: No
- Year built: 1991
Utilities & green energy
- Sewer: Public Sewer
- Water: Public
Community & neighborhood
Security
- Security features: Smoke Detector(s)
Location
- Region: Chester
- Subdivision: Cameron Run
Other
Other facts
- Ownership: Individuals
- Ownership type: Sole Proprietor
Price history
| Date | Event | Price |
|---|---|---|
| 7/17/2024 | Sold | $307,000-3.8%$255/sqft |
Source: | ||
| 6/18/2024 | Pending sale | $319,000$265/sqft |
Source: | ||
| 6/12/2024 | Price change | $319,000-1.8%$265/sqft |
Source: | ||
| 6/6/2024 | Listed for sale | $325,000+192.8%$270/sqft |
Source: | ||
| 5/1/2002 | Sold | $111,000+65.7%$92/sqft |
Source: Public Record | ||
Public tax history
| Year | Property taxes | Tax assessment |
|---|---|---|
| 2025 | $2,285 +1.2% | $256,700 +2.4% |
| 2024 | $2,257 +11.1% | $250,800 +12.3% |
| 2023 | $2,032 +2.8% | $223,300 +4% |
Find assessor info on the county website
Neighborhood: 23831
Nearby schools
GreatSchools rating
- 5/10C E Curtis Elementary SchoolGrades: PK-5Distance: 0.8 mi
- 5/10Elizabeth Davis Middle SchoolGrades: 6-8Distance: 5.5 mi
- 4/10Thomas Dale High SchoolGrades: 9-12Distance: 0.8 mi
Schools provided by the listing agent
- Elementary: Curtis
- Middle: Elizabeth Davis
- High: Thomas Dale
Source: CVRMLS. This data may not be complete. We recommend contacting the local school district to confirm school assignments for this home.
Get a cash offer in 3 minutes
Find out how much your home could sell for in as little as 3 minutes with a no-obligation cash offer.
Estimated market value
$320,400
Get a cash offer in 3 minutes
Find out how much your home could sell for in as little as 3 minutes with a no-obligation cash offer.
Estimated market value
$320,400

