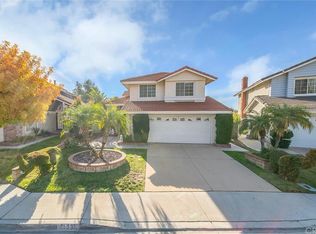Sold for $719,000
Listing Provided by:
Alicia Mayoral DRE #01370424 909-997-0712,
EXP REALTY OF CALIFORNIA INC
Bought with: EXP REALTY OF CALIFORNIA INC
$719,000
11043 Malone St, Rancho Cucamonga, CA 91701
3beds
1,485sqft
Single Family Residence
Built in 1988
3,650 Square Feet Lot
$756,600 Zestimate®
$484/sqft
$3,180 Estimated rent
Home value
$756,600
$719,000 - $794,000
$3,180/mo
Zestimate® history
Loading...
Owner options
Explore your selling options
What's special
Welcome to 11043 Malone Street, a charming home in the desirable Victoria neighborhood of Rancho Cucamonga perfectly nestled in a cul-de-sac. This delightful residence offers 3 spacious bedrooms and 2.5 bathrooms, 2 of which were recently remodeled. The home exudes timeless appeal, high ceilings throughout and with stunning mountains views. The property provides a cozy outdoor area perfect for relaxation and entertainment. The freshly painted interior boasts an open floor plan, allowing for seamless flow between the living room, family room, dining room, and kitchen areas. Located in the heart of Alta Loma, this home offers easy access to local amenities, and walking distance to Los Osos High School along with shopping, parks, and 210 fwy Don't miss the opportunity to make this charming house your new home. (Some photos include virtual staging.)
Zillow last checked: 8 hours ago
Listing updated: September 12, 2025 at 06:37am
Listing Provided by:
Alicia Mayoral DRE #01370424 909-997-0712,
EXP REALTY OF CALIFORNIA INC
Bought with:
CRYSTAL HOGGARD, DRE #01348235
EXP REALTY OF CALIFORNIA INC
Source: CRMLS,MLS#: CV25037362 Originating MLS: California Regional MLS
Originating MLS: California Regional MLS
Facts & features
Interior
Bedrooms & bathrooms
- Bedrooms: 3
- Bathrooms: 3
- Full bathrooms: 2
- 1/2 bathrooms: 1
- Main level bathrooms: 1
- Main level bedrooms: 2
Bedroom
- Features: All Bedrooms Up
Bathroom
- Features: Separate Shower, Tub Shower
Family room
- Features: Separate Family Room
Kitchen
- Features: Tile Counters
Other
- Features: Walk-In Closet(s)
Heating
- Central, Fireplace(s)
Cooling
- Central Air
Appliances
- Included: Dishwasher, Gas Oven, Gas Range, Gas Water Heater
- Laundry: In Garage
Features
- Ceiling Fan(s), Separate/Formal Dining Room, All Bedrooms Up, Walk-In Closet(s)
- Flooring: Carpet, Laminate
- Has fireplace: Yes
- Fireplace features: Family Room
- Common walls with other units/homes: No Common Walls
Interior area
- Total interior livable area: 1,485 sqft
Property
Parking
- Total spaces: 2
- Parking features: Driveway Down Slope From Street, Garage Faces Front, Garage
- Attached garage spaces: 2
Accessibility
- Accessibility features: Parking
Features
- Levels: Two
- Stories: 2
- Entry location: ground level
- Pool features: None
- Has view: Yes
- View description: Mountain(s), Neighborhood
Lot
- Size: 3,650 sqft
- Features: Cul-De-Sac
Details
- Parcel number: 1076501720000
- Special conditions: Standard
Construction
Type & style
- Home type: SingleFamily
- Property subtype: Single Family Residence
Condition
- New construction: No
- Year built: 1988
Utilities & green energy
- Electric: 220 Volts in Garage
- Sewer: Public Sewer
- Water: Public
- Utilities for property: Electricity Connected, Natural Gas Connected, Sewer Connected, Water Connected
Community & neighborhood
Community
- Community features: Biking, Curbs, Dog Park, Foothills, Gutter(s), Street Lights, Suburban, Sidewalks
Location
- Region: Rancho Cucamonga
Other
Other facts
- Listing terms: Cash to New Loan,Conventional,FHA,VA Loan
Price history
| Date | Event | Price |
|---|---|---|
| 5/20/2025 | Sold | $719,000+1.4%$484/sqft |
Source: | ||
| 5/8/2025 | Pending sale | $708,888$477/sqft |
Source: | ||
| 4/22/2025 | Price change | $708,888-2.7%$477/sqft |
Source: | ||
| 2/21/2025 | Listed for sale | $728,800+75.6%$491/sqft |
Source: | ||
| 5/27/2016 | Sold | $415,000-3.7%$279/sqft |
Source: Public Record Report a problem | ||
Public tax history
| Year | Property taxes | Tax assessment |
|---|---|---|
| 2025 | $6,183 +2.7% | $491,277 +2% |
| 2024 | $6,018 +2.7% | $481,644 +2% |
| 2023 | $5,860 +0.9% | $472,200 +2% |
Find assessor info on the county website
Neighborhood: Central Park
Nearby schools
GreatSchools rating
- 7/10Victoria Groves Elementary SchoolGrades: K-6Distance: 0.4 mi
- 8/10Vineyard Junior High SchoolGrades: 7-8Distance: 1 mi
- 9/10Los Osos High SchoolGrades: 9-12Distance: 0.9 mi
Get a cash offer in 3 minutes
Find out how much your home could sell for in as little as 3 minutes with a no-obligation cash offer.
Estimated market value$756,600
Get a cash offer in 3 minutes
Find out how much your home could sell for in as little as 3 minutes with a no-obligation cash offer.
Estimated market value
$756,600
