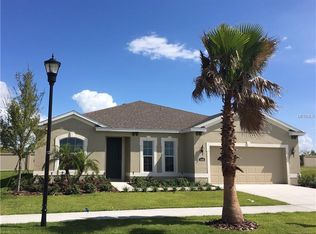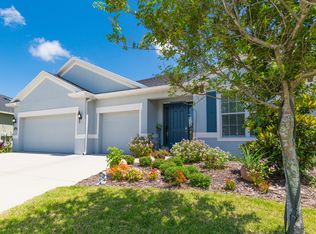Sold for $493,900
$493,900
11044 Spring Point Cir, Riverview, FL 33579
5beds
3,092sqft
Single Family Residence
Built in 2015
7,899 Square Feet Lot
$491,300 Zestimate®
$160/sqft
$3,188 Estimated rent
Home value
$491,300
$457,000 - $531,000
$3,188/mo
Zestimate® history
Loading...
Owner options
Explore your selling options
What's special
Price Improvement + Seller-Paid Home Warranty! Now's the time to make your move! This home comes with a Home Warranty covering all major systems and appliances, giving you peace of mind from day one. Welcome to Your Dream Home in Lucaya Lake Club! - Situated in one of Riverview's most sought-after communities, this spacious 5-bedroom, 3-bath home offers the perfect combination of comfort, style, and functionality, ideal for growing families or those who love to entertain. Set on a generous pie-shaped lot, the bright, open-concept floor plan flows seamlessly into a beautifully upgraded kitchen, complete with modern appliances, a large island with seating, and plenty of counter space, Perfect for both everyday living and hosting gatherings. The luxurious primary suite is your personal retreat, featuring a walk-in closet and spa-like en-suite bath with soaking tub and separate shower. Upstairs, a versatile loft provides space for a playroom, media room, or second living area. On the main level, a private fifth bedroom with full bath is perfect for guests, in-laws, or a home office. Step outside to a spacious backyard with room to add a pool, plus a large screened lanai ideal for outdoor dining or simply relaxing in the Florida breeze. Beautiful landscaping enhances curb appeal from the moment you arrive. Living in Lucaya Lake Club means enjoying resort-style amenities - clubhouse, fitness center, and scenic lakeside resort pool, all within walking distance of both the elementary and middle schools. This home truly has it all! schedule your private showing today and make it yours!
Zillow last checked: 8 hours ago
Listing updated: October 13, 2025 at 07:37am
Listing Provided by:
Tenley Cramer 716-861-7013,
CENTURY 21 BEGGINS ENTERPRISES 813-658-2121
Bought with:
Paula McConahay, 3420855
CENTURY 21 CIRCLE
Source: Stellar MLS,MLS#: TB8401582 Originating MLS: Suncoast Tampa
Originating MLS: Suncoast Tampa

Facts & features
Interior
Bedrooms & bathrooms
- Bedrooms: 5
- Bathrooms: 3
- Full bathrooms: 3
Primary bedroom
- Features: Built-in Closet
- Level: Second
Bedroom 2
- Features: Built-in Closet
- Level: Second
Bedroom 3
- Features: Built-in Closet
- Level: Second
Bedroom 4
- Features: Built-in Closet
- Level: Second
Bedroom 5
- Features: Built-in Closet
- Level: Second
Great room
- Level: First
Kitchen
- Level: First
Heating
- Central, Electric
Cooling
- Central Air
Appliances
- Included: Oven, Dishwasher, Disposal, Dryer, Gas Water Heater, Microwave, Range, Range Hood, Refrigerator, Washer
- Laundry: Laundry Room, Upper Level
Features
- Ceiling Fan(s), Eating Space In Kitchen, High Ceilings, In Wall Pest System, Open Floorplan, Solid Wood Cabinets, Stone Counters, Tray Ceiling(s)
- Flooring: Carpet, Tile
- Doors: Sliding Doors
- Windows: Hurricane Shutters
- Has fireplace: No
Interior area
- Total structure area: 3,092
- Total interior livable area: 3,092 sqft
Property
Parking
- Total spaces: 2
- Parking features: Garage - Attached
- Attached garage spaces: 2
Features
- Levels: Two
- Stories: 2
- Patio & porch: Covered, Front Porch, Porch, Rear Porch, Screened
- Exterior features: Irrigation System, Sidewalk
Lot
- Size: 7,899 sqft
- Residential vegetation: Trees/Landscaped
Details
- Parcel number: U0531209YBA0000000018.0
- Zoning: PD
- Special conditions: None
Construction
Type & style
- Home type: SingleFamily
- Property subtype: Single Family Residence
Materials
- Stucco
- Foundation: Slab
- Roof: Shingle
Condition
- New construction: No
- Year built: 2015
Utilities & green energy
- Sewer: Public Sewer
- Water: Public
- Utilities for property: BB/HS Internet Available, Cable Available, Electricity Connected, Natural Gas Connected, Public, Sewer Connected, Sprinkler Meter, Street Lights, Water Connected
Community & neighborhood
Community
- Community features: Community Mailbox, Deed Restrictions, Fitness Center, Park, Playground, Pool
Location
- Region: Riverview
- Subdivision: LUCAYA LAKE CLUB PH 1A
HOA & financial
HOA
- Has HOA: Yes
- HOA fee: $59 monthly
- Amenities included: Clubhouse, Fitness Center, Park, Playground, Pool
- Services included: Common Area Taxes, Pool Maintenance
- Association name: Brandon Giammugnani
- Association phone: 727-573-9300
Other fees
- Pet fee: $0 monthly
Other financial information
- Total actual rent: 0
Other
Other facts
- Listing terms: Cash,Conventional,FHA,VA Loan
- Ownership: Fee Simple
- Road surface type: Paved
Price history
| Date | Event | Price |
|---|---|---|
| 10/10/2025 | Sold | $493,900$160/sqft |
Source: | ||
| 8/26/2025 | Pending sale | $493,900$160/sqft |
Source: | ||
| 8/14/2025 | Price change | $493,900-0.2%$160/sqft |
Source: | ||
| 7/28/2025 | Price change | $494,900-1%$160/sqft |
Source: | ||
| 7/25/2025 | Price change | $499,999-0.8%$162/sqft |
Source: | ||
Public tax history
| Year | Property taxes | Tax assessment |
|---|---|---|
| 2024 | $7,446 +2.3% | $274,191 +3% |
| 2023 | $7,279 +2.8% | $266,205 +3% |
| 2022 | $7,080 +6.8% | $258,451 +3% |
Find assessor info on the county website
Neighborhood: Spring Lake
Nearby schools
GreatSchools rating
- 5/10Collins PreK-8 SchoolGrades: PK-8Distance: 0.6 mi
- 2/10Rodgers Middle SchoolGrades: 6-8Distance: 2.2 mi
- 6/10Riverview High SchoolGrades: 9-12Distance: 2.2 mi
Schools provided by the listing agent
- Elementary: Collins-HB
- High: Riverview-HB
Source: Stellar MLS. This data may not be complete. We recommend contacting the local school district to confirm school assignments for this home.
Get a cash offer in 3 minutes
Find out how much your home could sell for in as little as 3 minutes with a no-obligation cash offer.
Estimated market value
$491,300

