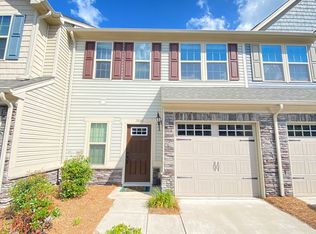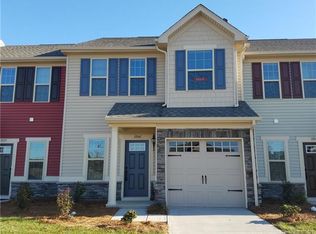Gorgeous 2-story townhome. Great location! Located on the edge of Huntersville & Concord, only a few minutes from Concord Mills Mall & Birkdale. There are several restaurants, ice cream parlor & a wine bar within walking distance. The open floor plan is great for entertaining & is pre-wired for surround sound! Modern kitchen w/granite & tile backsplash. Downstairs is all hardwood floors. Upstairs features 3 bedrms w/ceiling fans. The master bedrm features hardwood floors, pre-wired for sound, a luxurious bath w/large upgraded shower. Laundry is upstairs. Private patio area can be enclosed if desired. Tankless water heater. Outside maintenance is included. The huge community pool is never crowded! When this home was built, the seller opt'd to add an additional bumpout on the back that added extra square footage to the living area & the upstairs back bedrooms so it is bigger than the rest of the homes! One car garage with overhead storage. Doorbell camera, washer & dryer stays with home.
This property is off market, which means it's not currently listed for sale or rent on Zillow. This may be different from what's available on other websites or public sources.

