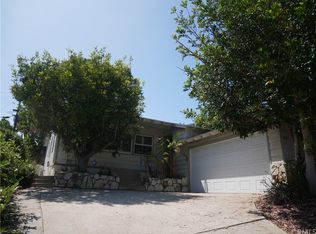This modern home has been reimagined to keep its original character while adapting to a new and contemporary way of living. The interior has been designed to create a neutral and peaceful atmosphere, letting the city and garden views to be prominent on the inside. All of the internal walls were removed from the main floor plan allowing the living and dining areas to blend seamlessly. The open kitchen offers clean lines and plenty of food preparation areas. A sizable Cumaru deck connects with the house to create an inviting transition between indoors and out. As you step out to the garden you're instantly greeted with breathtaking unobstructed city views. This tranquil outdoor space has been enhanced by lush drought-friendly landscaping and accent lighting. The bedrooms are of ample proportion and offer plenty of space to live and work. This home exudes simplicity and functionality. Modernist design for those who love the simple life. Contact us to schedule a private showing!
This property is off market, which means it's not currently listed for sale or rent on Zillow. This may be different from what's available on other websites or public sources.
