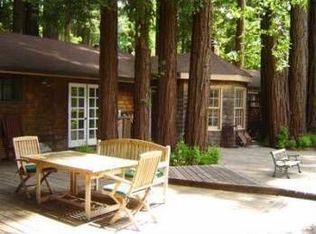Sold for $865,000
$865,000
11046 Golf Court, Monte Rio, CA 95462
3beds
2,040sqft
Single Family Residence
Built in 1979
7,501.03 Square Feet Lot
$827,800 Zestimate®
$424/sqft
$3,548 Estimated rent
Home value
$827,800
$770,000 - $894,000
$3,548/mo
Zestimate® history
Loading...
Owner options
Explore your selling options
What's special
Expect to be seduced when you step into this novel & notable hexagon-shaped residence situated right on the illustrious Northwood Golf Course, where grand redwoods frame your vista & the lush greenery of the third fairway stretches before you. This serene & rad 80's retreat ensures tranquility or tons of amusement. Imagine alfresco dining on the expansive deck under the stars, or simply savoring your morning brew-this kicking home is tailored to every occasion. The heart of this home is embodied in its open floor plan, fostering a welcoming atmosphere that beckons friends & family to gather and create indelible memories. The thoughtful fusion of rich woods, retro tile work, & open beamed ceilings exudes a warmth that resonates throughout every corner. Descend to the inviting lower-level lounge where family room comforts meet stylish leisure space-an area that embraces relaxation and camaraderie. Completing this superlative property is a detached garage, & not to forget the significant improvements. This home is more than just a living space; it's a lifestyle statement set in an incredible spot within minutes to coastal beaches, extraordinary wineries, & restaurants to satisfy the most discriminating foodies. It really is time to indulge oneself here. What are you waiting for?
Zillow last checked: 8 hours ago
Listing updated: May 12, 2024 at 11:00pm
Listed by:
Noel Flores DRE #01269956 415-730-0554,
Continuum Real Estate 415-730-0554,
Robert Garber DRE #01521324 707-696-5786,
Continuum Real Estate
Bought with:
Milli A Cannata, DRE #01990936
Vanguard Properties
Source: BAREIS,MLS#: 324026562 Originating MLS: Sonoma
Originating MLS: Sonoma
Facts & features
Interior
Bedrooms & bathrooms
- Bedrooms: 3
- Bathrooms: 2
- Full bathrooms: 2
Bedroom
- Level: Lower,Main
Bathroom
- Features: Shower Stall(s), Tub w/Shower Over, Window
- Level: Lower,Main
Dining room
- Features: Dining/Living Combo
- Level: Main
Family room
- Features: View, Other
- Level: Lower
Kitchen
- Features: Kitchen Island, Tile Counters
- Level: Main
Living room
- Features: Cathedral/Vaulted, Deck Attached, Open Beam Ceiling, View
- Level: Main
Heating
- Central, Fireplace(s), Propane, Wood Stove
Cooling
- Ceiling Fan(s)
Appliances
- Included: Built-In Electric Oven, Dishwasher, Electric Cooktop, Free-Standing Refrigerator, Microwave, Dryer, Washer
- Laundry: Ground Floor, Inside Room, Sink
Features
- Open Beam Ceiling
- Flooring: Laminate, Tile, Wood, Other
- Has basement: No
- Number of fireplaces: 1
- Fireplace features: Family Room, Free Standing, Wood Burning
Interior area
- Total structure area: 2,040
- Total interior livable area: 2,040 sqft
Property
Parking
- Total spaces: 1
- Parking features: Detached, Open, Paved
- Garage spaces: 1
- Has uncovered spaces: Yes
Features
- Levels: Two
- Stories: 2
- Has spa: Yes
- Spa features: Private
- Has view: Yes
- View description: Forest, Golf Course
Lot
- Size: 7,501 sqft
- Features: Near Golf Course, Low Maintenance
Details
- Parcel number: 094190039000
- Special conditions: Offer As Is
Construction
Type & style
- Home type: SingleFamily
- Architectural style: Contemporary,Other
- Property subtype: Single Family Residence
Condition
- Year built: 1979
Utilities & green energy
- Gas: Propane Tank Leased
- Sewer: Septic Tank
- Water: Public
- Utilities for property: Electricity Connected, Internet Available, Propane Tank Leased
Community & neighborhood
Location
- Region: Monte Rio
HOA & financial
HOA
- Has HOA: No
Price history
| Date | Event | Price |
|---|---|---|
| 5/9/2024 | Sold | $865,000+3.6%$424/sqft |
Source: | ||
| 5/1/2024 | Pending sale | $835,000$409/sqft |
Source: | ||
| 4/15/2024 | Listed for sale | $835,000+59%$409/sqft |
Source: | ||
| 6/1/2016 | Sold | $525,000+6.1%$257/sqft |
Source: | ||
| 4/28/2016 | Pending sale | $495,000$243/sqft |
Source: Vanguard Properties #21608702 Report a problem | ||
Public tax history
| Year | Property taxes | Tax assessment |
|---|---|---|
| 2025 | $10,428 +41.2% | $882,300 +44.8% |
| 2024 | $7,383 +1.9% | $609,301 +2% |
| 2023 | $7,242 +2% | $597,355 +2% |
Find assessor info on the county website
Neighborhood: 95462
Nearby schools
GreatSchools rating
- NAMonte Rio Elementary SchoolGrades: K-8Distance: 1.3 mi
- 8/10Analy High SchoolGrades: 9-12Distance: 10.3 mi

Get pre-qualified for a loan
At Zillow Home Loans, we can pre-qualify you in as little as 5 minutes with no impact to your credit score.An equal housing lender. NMLS #10287.
