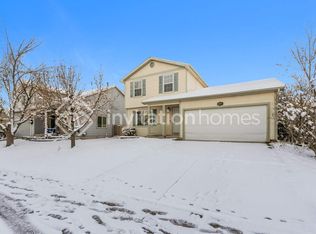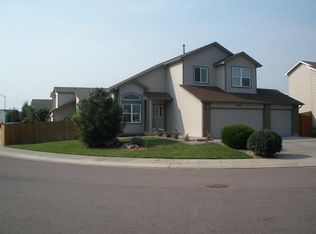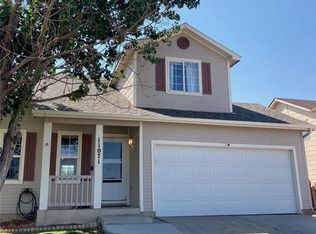Spacious home in quiet neighborhood with open and light floor plan. Enter in to the spacious living room with vaulted ceilings and continue toward the back of the home where you will find the kitchen with its large eat-in area and bay window, stainless steel appliances and plenty of cabinet space. The upper level features a master suite with an attached full bath including a double sink vanity. Also on the upper level you will find two additional bedrooms and a second full bath. The kitchen overlooks the large lower level family room which features a cozy gas fireplace, built in cabinets and a walk out to the back patio. The basement has its own private suite with a large bedroom and attached bath. There is plenty of storage in the basement and the 2 car garage features plenty of shelving and extra storage as well. Large fully fenced backyard with large patio and mature trees perfect for BBQ's and playtime! Convenient to parks, shopping and Fort Carson.
This property is off market, which means it's not currently listed for sale or rent on Zillow. This may be different from what's available on other websites or public sources.


