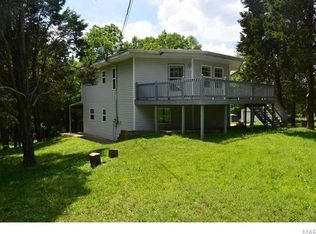This home offers two kitchens, a two car attached garage, two car detached garage, and a barn. It sits on 3+/- acres, and offers a unique layout that is waiting for you to make it your dream home.
This property is off market, which means it's not currently listed for sale or rent on Zillow. This may be different from what's available on other websites or public sources.
