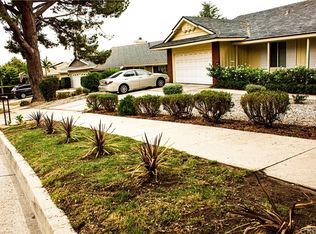Sold for $1,290,000
Listing Provided by:
Jason Jiang DRE #01918297 626-616-0168,
Universal Elite Inc.
Bought with: California Quest Realty
$1,290,000
11049 Baird Ave, Porter Ranch, CA 91326
4beds
2,243sqft
Single Family Residence
Built in 1961
0.25 Acres Lot
$1,280,100 Zestimate®
$575/sqft
$4,735 Estimated rent
Home value
$1,280,100
$1.16M - $1.41M
$4,735/mo
Zestimate® history
Loading...
Owner options
Explore your selling options
What's special
Welcome to 11049 Baird — a beautifully maintained single-family home nestled on an expansive 11,004 sq ft lot. This residence offers a spacious, modern kitchen complete with a large center island, sleek backsplash, and seamless flow into both the living and dining areas — perfect for entertaining and everyday living.
Enjoy real hardwood floors, a cozy fireplace, an indoor BBQ, and a versatile secondary living room ideal as a home office, playroom, or anything that fits your lifestyle. The newly renovated primary bathroom exudes spa-like luxury with elegant finishes and generous space. One bedroom has been transformed into a stunning walk-in closet — easily converted back to a bedroom if desired.
Low-maintenance artificial turf enhances both the front and back yards, with the backyard offering ample room to add a pool, build an ADU (Accessory Dwelling Unit), or enjoy as a private retreat for family fun and gatherings. Relatively recent upgrades include a new HVAC system, updated plumbing, and additional attic insulation to boost energy efficiency.
Located in a quiet, family-friendly neighborhood with top-rated schools — including elementary and middle schools rated 9 and 10, and within the pre-charter boundary of Granada Hills Charter High School — this home is the ideal setting for families at any stage.
Zillow last checked: 8 hours ago
Listing updated: July 18, 2025 at 09:21pm
Listing Provided by:
Jason Jiang DRE #01918297 626-616-0168,
Universal Elite Inc.
Bought with:
Gary Oganesyan, DRE #01020789
California Quest Realty
Source: CRMLS,MLS#: TR25123551 Originating MLS: California Regional MLS
Originating MLS: California Regional MLS
Facts & features
Interior
Bedrooms & bathrooms
- Bedrooms: 4
- Bathrooms: 2
- Full bathrooms: 2
- Main level bathrooms: 4
- Main level bedrooms: 4
Bedroom
- Features: All Bedrooms Down
Bathroom
- Features: Bathtub, Dual Sinks, Remodeled, Separate Shower, Tub Shower, Upgraded
Kitchen
- Features: Granite Counters, Kitchen Island, Remodeled, Updated Kitchen
Heating
- Central
Cooling
- Central Air
Appliances
- Included: 6 Burner Stove, Built-In Range, Barbecue, Dishwasher, Gas Oven, Gas Water Heater, Microwave
- Laundry: Electric Dryer Hookup, Gas Dryer Hookup, In Garage
Features
- Breakfast Bar, Breakfast Area, Separate/Formal Dining Room, Eat-in Kitchen, Granite Counters, Open Floorplan, Recessed Lighting, Storage, All Bedrooms Down
- Flooring: Tile, Wood
- Doors: Double Door Entry
- Windows: Double Pane Windows
- Has fireplace: Yes
- Fireplace features: Living Room
- Common walls with other units/homes: No Common Walls
Interior area
- Total interior livable area: 2,243 sqft
Property
Parking
- Total spaces: 2
- Parking features: Driveway, Garage
- Attached garage spaces: 2
Accessibility
- Accessibility features: None
Features
- Levels: One
- Stories: 1
- Entry location: Front Door
- Pool features: None
- Spa features: None
- Has view: Yes
- View description: None
Lot
- Size: 0.25 Acres
- Features: 0-1 Unit/Acre, Front Yard, Irregular Lot
Details
- Parcel number: 2717011010
- Zoning: LARE11
- Special conditions: Standard
Construction
Type & style
- Home type: SingleFamily
- Property subtype: Single Family Residence
Materials
- Foundation: Raised
Condition
- Updated/Remodeled
- New construction: No
- Year built: 1961
Utilities & green energy
- Electric: Standard, 220 Volts
- Sewer: Public Sewer
- Water: Public
- Utilities for property: Natural Gas Available
Community & neighborhood
Community
- Community features: Biking, Street Lights, Suburban
Location
- Region: Porter Ranch
Other
Other facts
- Listing terms: Conventional
Price history
| Date | Event | Price |
|---|---|---|
| 7/18/2025 | Sold | $1,290,000+7.5%$575/sqft |
Source: | ||
| 7/14/2025 | Pending sale | $1,200,000$535/sqft |
Source: | ||
| 6/17/2025 | Contingent | $1,200,000$535/sqft |
Source: | ||
| 6/3/2025 | Listed for sale | $1,200,000+60%$535/sqft |
Source: | ||
| 9/30/2022 | Listing removed | -- |
Source: Zillow Rental Manager Report a problem | ||
Public tax history
| Year | Property taxes | Tax assessment |
|---|---|---|
| 2025 | $15,379 +45.8% | $853,365 +2% |
| 2024 | $10,549 +1.9% | $836,634 +2% |
| 2023 | $10,350 +4.8% | $820,230 +2% |
Find assessor info on the county website
Neighborhood: Northridge
Nearby schools
GreatSchools rating
- 7/10Darby Avenue Charter SchoolGrades: K-5Distance: 0.4 mi
- 9/10Granada Hills Charter High SchoolGrades: K-12Distance: 1 mi
- 6/10Northridge Academy HighGrades: 9-12Distance: 1.9 mi
Get a cash offer in 3 minutes
Find out how much your home could sell for in as little as 3 minutes with a no-obligation cash offer.
Estimated market value$1,280,100
Get a cash offer in 3 minutes
Find out how much your home could sell for in as little as 3 minutes with a no-obligation cash offer.
Estimated market value
$1,280,100
