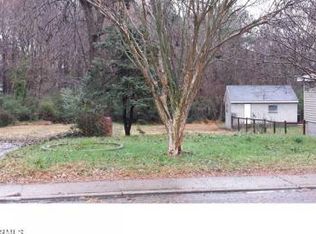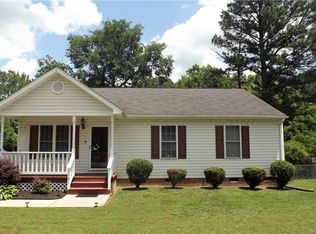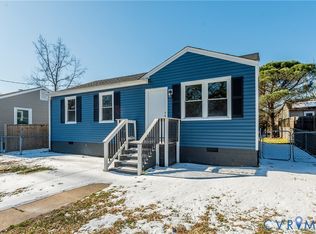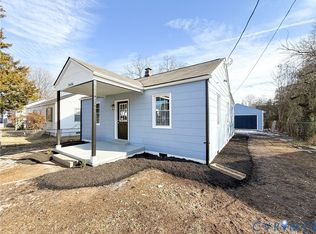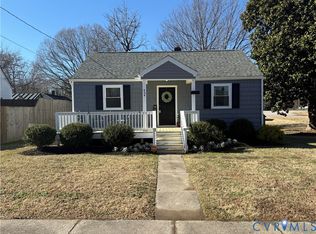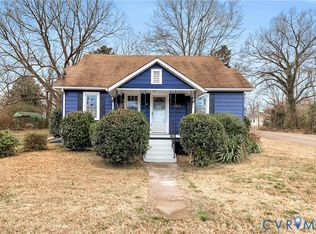PRICED WELL BELOW APPRAISED VALUE! Welcome to 1105 Arlington Road, a beautifully renovated 3-bedroom, 2-bath home nestled on just over half an acre. From the moment you arrive, the inviting front porch, is freshly painted and ready for your morning coffee. Step through the front door into a bright and airy open-concept living space filled with natural light, where new laminate plank flooring flows seamlessly throughout the main areas. In this home, every detail has been thoughtfully updated for your peace of mind, including fresh interior PAINT, new recessed LIGHTING , a ceiling fan, and a dining chandelier. The spacious great room opens to a spacious kitchen that features all-new stainless steel APPLIANCES—including a REFRIGERATOR—white cabinets, sleek granite countertops, faucet, and easy-to-maintain ceramic tile flooring, making it both beautiful and functional. The primary bedroom offers its own ensuite bath, complete with a WALK-IN TILED SHOWER, while two additional bedrooms provide flexible space for family, guests, or a home office. The guest bathroom is generously sized and includes a bathtub—perfect for relaxing at the end of the day. Step outside to a large freshly painted back deck, ideal for summer barbecues and entertaining. With major upgrades like a-NEW HVAC system, new ROOF, new KITCHEN APPLIANCES, new CABINETS, new COUNTERTOPS, and updated FIXTURES throughout, this home truly offers worry-free living. Every inch has been carefully updated to ensure it’s move-in ready from day one. Back on the market 5 days prior to closing at no fault of the seller. Buyer financing fell through. This is a great opportunity to make this home yours!
Pending
$219,950
1105 Arlington Rd, Hopewell, VA 23860
3beds
1,080sqft
Est.:
Single Family Residence
Built in 1951
0.52 Acres Lot
$-- Zestimate®
$204/sqft
$-- HOA
What's special
- 75 days |
- 91 |
- 0 |
Zillow last checked:
Listing updated:
Listed by:
Mireya Guadamuz 804-874-9954,
BHG Base Camp
Source: CVRMLS,MLS#: 2521832 Originating MLS: Central Virginia Regional MLS
Originating MLS: Central Virginia Regional MLS
Facts & features
Interior
Bedrooms & bathrooms
- Bedrooms: 3
- Bathrooms: 2
- Full bathrooms: 2
Bedroom 2
- Description: Vinyl Plank
- Level: First
- Dimensions: 0 x 0
Bedroom 3
- Description: Vinyl Plank
- Level: First
- Dimensions: 0 x 0
Other
- Description: Tub & Shower
- Level: First
Great room
- Description: Vinyl Plank, Fan, Chandelier, Natural light
- Level: First
- Dimensions: 0 x 0
Heating
- Electric, Heat Pump
Cooling
- Central Air, Heat Pump
Appliances
- Included: Electric Cooking, Electric Water Heater, Microwave, Refrigerator
- Laundry: Washer Hookup, Dryer Hookup
Features
- Ceiling Fan(s), Dining Area, Granite Counters, Bath in Primary Bedroom, Main Level Primary, Recessed Lighting
- Flooring: Ceramic Tile, Vinyl
- Windows: Screens
- Basement: Crawl Space
- Attic: None
Interior area
- Total interior livable area: 1,080 sqft
- Finished area above ground: 1,080
- Finished area below ground: 0
Video & virtual tour
Property
Parking
- Parking features: Driveway, Off Street, Paved
- Has uncovered spaces: Yes
Features
- Levels: One
- Stories: 1
- Patio & porch: Deck, Front Porch, Porch
- Exterior features: Porch, Storage, Shed, Paved Driveway
- Pool features: None
- Fencing: None
Lot
- Size: 0.52 Acres
Details
- Additional structures: Shed(s)
- Parcel number: 0610365
- Zoning description: R3
Construction
Type & style
- Home type: SingleFamily
- Architectural style: Ranch
- Property subtype: Single Family Residence
Materials
- Drywall, Frame, Vinyl Siding, Wood Siding
- Roof: Shingle
Condition
- Resale
- New construction: No
- Year built: 1951
Utilities & green energy
- Sewer: Public Sewer
- Water: Public
Community & HOA
Community
- Subdivision: None
Location
- Region: Hopewell
Financial & listing details
- Price per square foot: $204/sqft
- Tax assessed value: $127,300
- Annual tax amount: $1,244
- Date on market: 12/4/2025
- Ownership: Individuals
- Ownership type: Sole Proprietor
Estimated market value
Not available
Estimated sales range
Not available
Not available
Price history
Price history
| Date | Event | Price |
|---|---|---|
| 1/12/2026 | Pending sale | $219,950$204/sqft |
Source: | ||
| 1/9/2026 | Listed for sale | $219,950$204/sqft |
Source: | ||
| 10/22/2025 | Pending sale | $219,950$204/sqft |
Source: | ||
| 10/14/2025 | Price change | $219,950-4.3%$204/sqft |
Source: | ||
| 10/6/2025 | Price change | $229,900-2.2%$213/sqft |
Source: | ||
| 9/19/2025 | Listed for sale | $235,000$218/sqft |
Source: | ||
| 8/27/2025 | Pending sale | $235,000$218/sqft |
Source: | ||
| 8/20/2025 | Price change | $235,000-2.1%$218/sqft |
Source: | ||
| 8/7/2025 | Listed for sale | $240,000+126.4%$222/sqft |
Source: | ||
| 5/8/2025 | Sold | $106,000+7.1%$98/sqft |
Source: | ||
| 4/10/2025 | Pending sale | $99,000$92/sqft |
Source: | ||
| 4/7/2025 | Listed for sale | $99,000+247.4%$92/sqft |
Source: | ||
| 10/4/2017 | Sold | $28,500-13.4%$26/sqft |
Source: Public Record Report a problem | ||
| 9/26/2017 | Price change | $32,900-8.4%$30/sqft |
Source: Vision Property Management Report a problem | ||
| 1/18/2017 | Listed for sale | $35,900+28.7%$33/sqft |
Source: Vision Property Management Report a problem | ||
| 2/19/2016 | Listing removed | $27,900$26/sqft |
Source: Vision Property Management Report a problem | ||
| 12/3/2015 | Listed for sale | $27,900-50.2%$26/sqft |
Source: Vision Property Management Report a problem | ||
| 1/1/2015 | Listing removed | $56,000$52/sqft |
Source: Vision Property Management Report a problem | ||
| 9/25/2014 | Price change | $56,000-11.1%$52/sqft |
Source: Vision Property Management Report a problem | ||
| 9/9/2014 | Listed for sale | $63,000+125.8%$58/sqft |
Source: Vision Property Management Report a problem | ||
| 4/24/2014 | Listing removed | $27,900$26/sqft |
Source: CORNERSTONE REAL ESTATE Report a problem | ||
| 3/27/2014 | Price change | $27,900-3.5%$26/sqft |
Source: Cornerstone Real Estate Report a problem | ||
| 2/20/2014 | Price change | $28,900-3.3%$27/sqft |
Source: Cornerstone Real Estate Report a problem | ||
| 2/3/2014 | Price change | $29,900-3.2%$28/sqft |
Source: Cornerstone Real Estate Report a problem | ||
| 1/14/2014 | Price change | $30,900-3.1%$29/sqft |
Source: Cornerstone Real Estate Report a problem | ||
| 1/3/2014 | Listed for sale | $31,900-42%$30/sqft |
Source: Cornerstone Real Estate Report a problem | ||
| 5/1/2012 | Sold | $55,000$51/sqft |
Source: Public Record Report a problem | ||
Public tax history
Public tax history
| Year | Property taxes | Tax assessment |
|---|---|---|
| 2025 | $1,426 +14.7% | $121,900 +14.7% |
| 2024 | $1,244 +3.5% | $106,300 |
| 2023 | $1,201 +89.5% | $106,300 +89.5% |
| 2022 | $634 | $56,100 |
| 2021 | $634 +7.3% | $56,100 +7.3% |
| 2020 | $591 | $52,300 |
| 2019 | $591 -25.2% | $52,300 -25.2% |
| 2018 | $790 -1% | $69,900 |
| 2017 | $798 | $69,900 -1% |
| 2016 | $798 | $70,600 |
| 2015 | $798 -3.7% | $70,600 -5.4% |
| 2014 | $828 | $74,600 -2.5% |
| 2012 | -- | $76,500 |
| 2011 | -- | $76,500 -3.3% |
| 2010 | -- | $79,100 |
| 2009 | -- | $79,100 +27.2% |
| 2008 | -- | $62,200 |
| 2007 | -- | $62,200 +87.9% |
| 2006 | -- | $33,100 +36.8% |
| 2005 | -- | $24,200 |
| 2004 | -- | $24,200 |
| 2003 | -- | $24,200 +6.6% |
| 2002 | -- | $22,700 |
Find assessor info on the county website
BuyAbility℠ payment
Est. payment
$1,205/mo
Principal & interest
$1027
Property taxes
$178
Climate risks
Neighborhood: 23860
Nearby schools
GreatSchools rating
- 3/10Dupont Elementary SchoolGrades: K-5Distance: 0.8 mi
- 2/10Carter G. Woodson Middle SchoolGrades: 6-8Distance: 0.4 mi
- 2/10Hopewell High SchoolGrades: 9-12Distance: 1.1 mi
Schools provided by the listing agent
- Elementary: Harry James
- Middle: Carter G. Woodson
- High: Hopewell
Source: CVRMLS. This data may not be complete. We recommend contacting the local school district to confirm school assignments for this home.
- Loading
