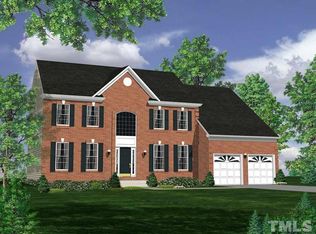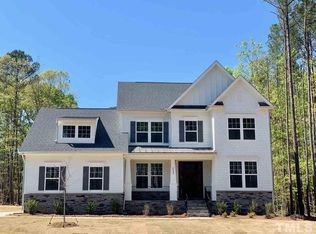Beautiful ranch full of upgrades. Large treed lot. First floor all upgraded hardwood with master bedroom and 2 more suites with frameless walking showers. Sunroom opening to the kitchen and and to an oversized deck. Finished 2nd floor with full bathroom, large bedroom and loft. Full security system with 4 live outdoor cameras and motion sensors. Smart doorbell and garage system. Invisible fence covering the full lot.
This property is off market, which means it's not currently listed for sale or rent on Zillow. This may be different from what's available on other websites or public sources.

