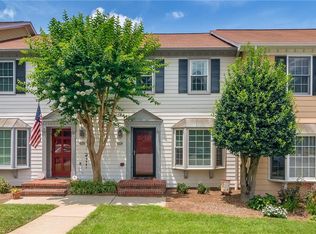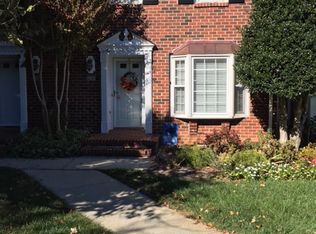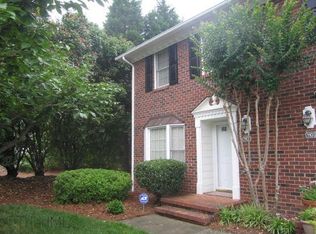Sold for $227,000
$227,000
1105 Birch Tree Way, Greensboro, NC 27410
2beds
1,694sqft
Stick/Site Built, Residential, Townhouse
Built in 1988
0.02 Acres Lot
$228,200 Zestimate®
$--/sqft
$1,800 Estimated rent
Home value
$228,200
$208,000 - $251,000
$1,800/mo
Zestimate® history
Loading...
Owner options
Explore your selling options
What's special
*RARE OPPORTUNITY* This stunning 2-bedroom, 2.5-bathroom condo offers rare features you won’t find in many units. Enjoy the bright, eat-in kitchen with a charming bay window and generous counter space. The spacious great room boasts a gas log fireplace, built-in shelving, and opens to a large deck, perfect for relaxing or entertaining. This unique unit includes garage parking with basement access, plus an assigned parking space in front for added convenience. Community amenities feature a sparkling pool, fitness center, tennis courts, and a clubhouse, giving you a resort-style lifestyle right at home.
Zillow last checked: 8 hours ago
Listing updated: September 29, 2025 at 07:31am
Listed by:
Dexter Johnson 336-772-2736,
Keller Williams One
Bought with:
Dave Gutheil, 302456
Redfin Corporation
Source: Triad MLS,MLS#: 1190728 Originating MLS: Greensboro
Originating MLS: Greensboro
Facts & features
Interior
Bedrooms & bathrooms
- Bedrooms: 2
- Bathrooms: 3
- Full bathrooms: 2
- 1/2 bathrooms: 1
- Main level bathrooms: 1
Heating
- Heat Pump, Natural Gas
Cooling
- Central Air
Appliances
- Included: Gas Water Heater
Features
- Flooring: Carpet, Laminate, Vinyl
- Basement: Partially Finished, Basement
- Number of fireplaces: 1
- Fireplace features: Living Room
Interior area
- Total structure area: 2,128
- Total interior livable area: 1,694 sqft
- Finished area above ground: 1,440
- Finished area below ground: 254
Property
Parking
- Total spaces: 1
- Parking features: Assigned, Garage, Attached
- Attached garage spaces: 1
Features
- Levels: Two
- Stories: 2
- Pool features: Community
Lot
- Size: 0.02 Acres
Details
- Parcel number: 77402
- Zoning: CU-RM-8
- Special conditions: Owner Sale
Construction
Type & style
- Home type: Townhouse
- Property subtype: Stick/Site Built, Residential, Townhouse
Materials
- Masonite, Vinyl Siding, Wood Siding
Condition
- Year built: 1988
Utilities & green energy
- Sewer: Public Sewer
- Water: Public
Community & neighborhood
Location
- Region: Greensboro
- Subdivision: Oak Ridge Meadows
Other
Other facts
- Listing agreement: Exclusive Right To Sell
- Listing terms: Cash,Conventional,FHA,VA Loan
Price history
| Date | Event | Price |
|---|---|---|
| 9/26/2025 | Sold | $227,000-1.3% |
Source: | ||
| 8/30/2025 | Pending sale | $230,000 |
Source: | ||
| 8/11/2025 | Listed for sale | $230,000+33.7% |
Source: | ||
| 7/14/2023 | Listing removed | -- |
Source: Zillow Rentals Report a problem | ||
| 6/29/2023 | Price change | $1,625-4.4%$1/sqft |
Source: Zillow Rentals Report a problem | ||
Public tax history
| Year | Property taxes | Tax assessment |
|---|---|---|
| 2025 | $2,381 | $169,700 |
| 2024 | $2,381 | $169,700 |
| 2023 | $2,381 +2.9% | $169,700 |
Find assessor info on the county website
Neighborhood: 27410
Nearby schools
GreatSchools rating
- 5/10Guilford ElementaryGrades: PK-5Distance: 0.7 mi
- 7/10Guilford Middle SchoolGrades: 6-8Distance: 1.5 mi
- 5/10Western Guilford High SchoolGrades: 9-12Distance: 1.6 mi
Get a cash offer in 3 minutes
Find out how much your home could sell for in as little as 3 minutes with a no-obligation cash offer.
Estimated market value
$228,200


