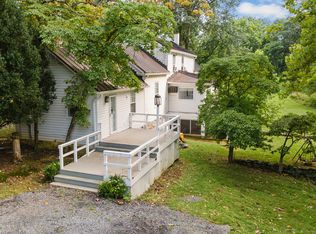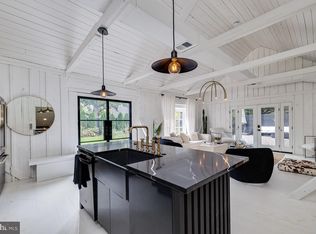Sold for $700,000
$700,000
1105 Bishop Meade Rd, Boyce, VA 22620
5beds
3,005sqft
Single Family Residence
Built in 1850
3.45 Acres Lot
$707,300 Zestimate®
$233/sqft
$3,928 Estimated rent
Home value
$707,300
Estimated sales range
Not available
$3,928/mo
Zestimate® history
Loading...
Owner options
Explore your selling options
What's special
Built circa 1850, this timeless residence offers a rare opportunity to own a piece of Clarke County’s architectural heritage. Surrounded by the pastoral beauty of Millwood and just minutes from the iconic Burwell-Morgan Mill, Locke Store & minutes from the Shenandoah River, the home is perfectly situated in one of Virginia’s most scenic and storied communities. From the moment you step inside, the character of the home is unmistakable—original hardwood floors, some of which were sourced from the property, period woodwork, and classic proportions speak to its 19th-century roots. Recent upgrades include a new metal roof, tankless water heaters, and a Culligan water treatment system. The property strikes a balance between historic ambiance and practical upgrades. Set on over three acres of rolling land, and boasting 3 kitchens, 5 bedrooms, 3 1/2 baths this home offers ample space for gardens, gatherings, or simply enjoying the quiet beauty of the countryside. Whether you're seeking a full-time residence, a weekend escape, or a potential hospitality venture, 1105 Bishop Meade Road is a place where the past and present come together—beautifully.
Zillow last checked: 8 hours ago
Listing updated: October 17, 2025 at 07:49am
Listed by:
Jen Kitner 540-660-1804,
Pearson Smith Realty, LLC
Bought with:
NON MEMBER, 0225194075
Non Subscribing Office
Source: Bright MLS,MLS#: VACL2005930
Facts & features
Interior
Bedrooms & bathrooms
- Bedrooms: 5
- Bathrooms: 5
- Full bathrooms: 3
- 1/2 bathrooms: 2
- Main level bathrooms: 2
- Main level bedrooms: 2
Bedroom 1
- Level: Upper
Bedroom 1
- Level: Main
Bedroom 1
- Level: Lower
Bedroom 2
- Level: Upper
Bedroom 2
- Level: Main
Bathroom 1
- Level: Upper
Bathroom 1
- Level: Main
Bathroom 2
- Level: Main
Half bath
- Level: Upper
Half bath
- Level: Lower
Kitchen
- Level: Main
Kitchen
- Level: Main
Kitchen
- Level: Lower
Laundry
- Level: Main
Recreation room
- Level: Lower
Screened porch
- Level: Lower
Heating
- Baseboard, Heat Pump, Wood Stove, Electric
Cooling
- Central Air, Window Unit(s), Electric
Appliances
- Included: Dishwasher, Dryer, Instant Hot Water, Microwave, Oven, Oven/Range - Electric, Refrigerator, Washer, Tankless Water Heater
- Laundry: Laundry Room
Features
- 2nd Kitchen, Attic, Bar, Chair Railings, Dining Area, Entry Level Bedroom, Formal/Separate Dining Room, Primary Bath(s)
- Flooring: Wood
- Windows: Window Treatments
- Basement: Exterior Entry,Interior Entry,Partially Finished
- Number of fireplaces: 2
- Fireplace features: Gas/Propane, Wood Burning
Interior area
- Total structure area: 3,005
- Total interior livable area: 3,005 sqft
- Finished area above ground: 2,287
- Finished area below ground: 718
Property
Parking
- Parking features: Driveway
- Has uncovered spaces: Yes
Accessibility
- Accessibility features: None
Features
- Levels: Three
- Stories: 3
- Patio & porch: Screened Porch
- Pool features: None
- Spa features: Bath
- Has view: Yes
- View description: Garden, Panoramic, Scenic Vista
Lot
- Size: 3.45 Acres
Details
- Additional structures: Above Grade, Below Grade
- Parcel number: 30A10
- Zoning: RURAL RESIDENTIAL
- Special conditions: Standard
Construction
Type & style
- Home type: SingleFamily
- Architectural style: Colonial
- Property subtype: Single Family Residence
Materials
- Combination, Stone, Stucco, Wood Siding
- Foundation: Stone
- Roof: Metal
Condition
- New construction: No
- Year built: 1850
Utilities & green energy
- Sewer: Septic = # of BR
- Water: Public
- Utilities for property: Fiber Optic, Cable
Community & neighborhood
Location
- Region: Boyce
- Subdivision: Millwood
Other
Other facts
- Listing agreement: Exclusive Right To Sell
- Ownership: Fee Simple
Price history
| Date | Event | Price |
|---|---|---|
| 10/17/2025 | Sold | $700,000-3.4%$233/sqft |
Source: | ||
| 9/25/2025 | Contingent | $724,900$241/sqft |
Source: | ||
| 7/30/2025 | Listed for sale | $724,900$241/sqft |
Source: | ||
Public tax history
| Year | Property taxes | Tax assessment |
|---|---|---|
| 2025 | $2,282 +3.8% | $505,900 +38% |
| 2024 | $2,199 | $366,500 |
| 2023 | $2,199 -1.6% | $366,500 |
Find assessor info on the county website
Neighborhood: 22620
Nearby schools
GreatSchools rating
- 5/10Boyce Elementary SchoolGrades: PK-5Distance: 2.1 mi
- 4/10Johnson-Williams Middle SchoolGrades: 6-8Distance: 6.4 mi
- 8/10Clarke County High SchoolGrades: 9-12Distance: 6.3 mi
Schools provided by the listing agent
- District: Clarke County Public Schools
Source: Bright MLS. This data may not be complete. We recommend contacting the local school district to confirm school assignments for this home.
Get a cash offer in 3 minutes
Find out how much your home could sell for in as little as 3 minutes with a no-obligation cash offer.
Estimated market value$707,300
Get a cash offer in 3 minutes
Find out how much your home could sell for in as little as 3 minutes with a no-obligation cash offer.
Estimated market value
$707,300

