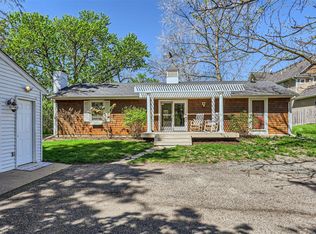Closed
$1,045,000
1105 Brown Rd S, Orono, MN 55391
5beds
4,256sqft
Single Family Residence
Built in 2016
0.63 Acres Lot
$1,038,700 Zestimate®
$246/sqft
$6,529 Estimated rent
Home value
$1,038,700
$956,000 - $1.12M
$6,529/mo
Zestimate® history
Loading...
Owner options
Explore your selling options
What's special
Beautiful home in the highly sought-after Orono School District! Enjoy the open flowing floorplan with walls of windows offering natural light-filled spaces! The gourmet kitchen features high-end appliances, coffee bar and walk-in pantry. Spacious upper-level with large primary suite + spa-like bath; junior suite with ¾ bath; two additional bedrooms with full Jack + Jill bath; large bonus room and laundry room! The lower-level is ideal for entertaining with large family room with game area, wet bar, gorgeous wine cellar and guest bedroom + bath. Additional features include Smart Home technology; a main-level office, heated/air conditioned 3-car garage and paver driveway! Quick access to the Dakota Trail, Orono schools campus, Lake Minnetonka and all the amenities downtown Wayzata has to offer!
Zillow last checked: 8 hours ago
Listing updated: July 31, 2025 at 12:22pm
Listed by:
Jeffrey J Dewing 612-597-0424,
Coldwell Banker Realty
Bought with:
Gregg J Larsen
Coldwell Banker Realty
Source: NorthstarMLS as distributed by MLS GRID,MLS#: 6714972
Facts & features
Interior
Bedrooms & bathrooms
- Bedrooms: 5
- Bathrooms: 5
- Full bathrooms: 2
- 3/4 bathrooms: 2
- 1/2 bathrooms: 1
Bedroom 1
- Level: Upper
- Area: 272 Square Feet
- Dimensions: 17 x 16
Bedroom 2
- Level: Upper
- Area: 156 Square Feet
- Dimensions: 13 x 12
Bedroom 3
- Level: Upper
- Area: 144 Square Feet
- Dimensions: 12 x 12
Bedroom 4
- Level: Upper
- Area: 144 Square Feet
- Dimensions: 12 x 12
Bedroom 5
- Level: Lower
- Area: 144 Square Feet
- Dimensions: 12 x 12
Other
- Level: Lower
- Area: 45 Square Feet
- Dimensions: 9 x 5
Bonus room
- Level: Upper
- Area: 154 Square Feet
- Dimensions: 14 x 11
Family room
- Level: Lower
- Area: 506 Square Feet
- Dimensions: 23 x 22
Great room
- Level: Main
- Area: 252 Square Feet
- Dimensions: 18 x 14
Informal dining room
- Level: Main
- Area: 144 Square Feet
- Dimensions: 12 x 12
Kitchen
- Level: Main
- Area: 195 Square Feet
- Dimensions: 15 x 13
Mud room
- Level: Main
- Area: 110 Square Feet
- Dimensions: 11 x 10
Office
- Level: Main
- Area: 84 Square Feet
- Dimensions: 12 x 7
Other
- Level: Lower
- Area: 66 Square Feet
- Dimensions: 11 x 6
Heating
- Forced Air
Cooling
- Central Air
Appliances
- Included: Dishwasher, Dryer, Refrigerator, Washer
Features
- Basement: Finished,Full,Concrete,Storage Space
- Number of fireplaces: 2
- Fireplace features: Family Room
Interior area
- Total structure area: 4,256
- Total interior livable area: 4,256 sqft
- Finished area above ground: 3,232
- Finished area below ground: 1,024
Property
Parking
- Total spaces: 3
- Parking features: Attached, Heated Garage, Insulated Garage
- Attached garage spaces: 3
Accessibility
- Accessibility features: None
Features
- Levels: Two
- Stories: 2
- Patio & porch: Deck, Front Porch
- Fencing: Full
Lot
- Size: 0.63 Acres
- Features: Irregular Lot
Details
- Foundation area: 1400
- Parcel number: 1011723240004
- Zoning description: Residential-Single Family
Construction
Type & style
- Home type: SingleFamily
- Property subtype: Single Family Residence
Materials
- Other
- Roof: Asphalt
Condition
- Age of Property: 9
- New construction: No
- Year built: 2016
Utilities & green energy
- Gas: Natural Gas
- Sewer: City Sewer/Connected
- Water: Well
Community & neighborhood
Location
- Region: Orono
HOA & financial
HOA
- Has HOA: No
Price history
| Date | Event | Price |
|---|---|---|
| 7/31/2025 | Sold | $1,045,000-4.9%$246/sqft |
Source: | ||
| 6/25/2025 | Pending sale | $1,099,000$258/sqft |
Source: | ||
| 5/28/2025 | Price change | $1,099,000-6.5%$258/sqft |
Source: | ||
| 5/5/2025 | Listed for sale | $1,175,000-4.1%$276/sqft |
Source: | ||
| 5/5/2025 | Listing removed | $1,225,000$288/sqft |
Source: | ||
Public tax history
| Year | Property taxes | Tax assessment |
|---|---|---|
| 2025 | $11,916 +7.9% | $1,144,500 +5.2% |
| 2024 | $11,048 +8.8% | $1,088,400 +3.6% |
| 2023 | $10,151 -8.2% | $1,050,900 +9.9% |
Find assessor info on the county website
Neighborhood: 55391
Nearby schools
GreatSchools rating
- 8/10Orono Intermediate Elementary SchoolGrades: 3-5Distance: 2.5 mi
- 8/10Orono Middle SchoolGrades: 6-8Distance: 2.7 mi
- 10/10Orono Senior High SchoolGrades: 9-12Distance: 2.7 mi
Get a cash offer in 3 minutes
Find out how much your home could sell for in as little as 3 minutes with a no-obligation cash offer.
Estimated market value
$1,038,700
Get a cash offer in 3 minutes
Find out how much your home could sell for in as little as 3 minutes with a no-obligation cash offer.
Estimated market value
$1,038,700
