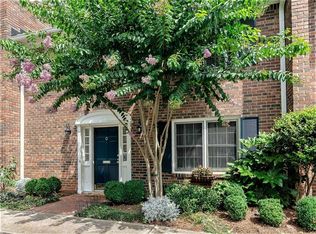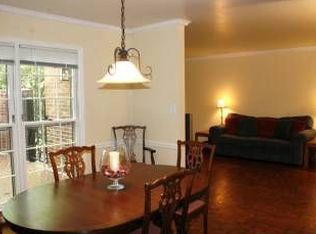One of a kind! FOUR SIDE BRICK, 3 bedrms / 3 baths, END unit located in the City of Decatur! TWO Fireplaces; Gleam'g HARDWOOD ON MAIN; OPEN FLOOR PLAN; Lots of NATURAL LIGHT; Kitchen: European Style cabinets & Granite; Generous sized Family w/ Fireplace & Built ins, BEDROOM on MAIN w/ attached Full bath; MASTER SUITE w/ SITTING RM (Nursery/Office) & Fireplace; Master Bath & Closet completed Professionally Redesigned; Oversized Shower; Spacious Secondary Bedrms; STORAGE galore thru out; FRENCH Doors to PRIVATE brick Patio; POOL; *WALK to Downtown Decatur or Emory**
This property is off market, which means it's not currently listed for sale or rent on Zillow. This may be different from what's available on other websites or public sources.

