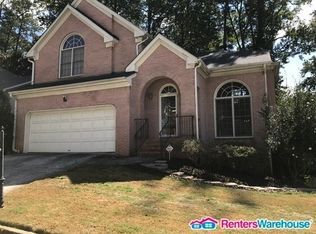Closed
$675,000
1105 Druid Lake, Decatur, GA 30033
3beds
2,644sqft
Single Family Residence
Built in 1992
8,712 Square Feet Lot
$642,300 Zestimate®
$255/sqft
$3,240 Estimated rent
Home value
$642,300
$584,000 - $707,000
$3,240/mo
Zestimate® history
Loading...
Owner options
Explore your selling options
What's special
BEAUTIFUL 2-STORY HOME IN THE DRUID LAKE COMMUNITY. BRIGHT AND CHARMING 2-STORY LIVING ROOM WITH LOTS OF NATURAL DAYLIGHT. NEW INTERIOR AND EXTERIOR PAINT THROUGHOUT. NEWLY REFINISHED HARDWOOD FLOORS THROUGH THE HOUSE! GRANITE COUNTERTOPS, STAINED CABINETS, AND STAINLESS STEEL APPLIANCES IN THE KITCHEN OVERLOOKING THE FAMILY ROOM WHICH FEATURES BUILT-IN SHELVES AND GAS FIREPLACE. LARGE LOFT ON THE SECOND FLOOR LOOKING OVER THE LIVING ROOM. THE MASTER BATH FEATURES A SEPARATE SHOWER AND TUB, DOUBLE VANITY AND TILE FLOORS. RECENTLY RESTAINED DECK AND PRIVATE BACKYARD EXCELLENT FOR ENTERTAINING. CONVENIENT LOCATION TO EMORY HOSPITAL, TRAILS/RECREATION, TOCO HILLS, RESTAURANTS, HIGHWAY, AND MORE! A MUST SEE!
Zillow last checked: 8 hours ago
Listing updated: July 24, 2025 at 11:38am
Listed by:
Julie Y Min 404-934-8289,
Chapman Hall Realtors Professionals
Bought with:
Eric Buice, 362579
Revolve Real Estate
Source: GAMLS,MLS#: 10413128
Facts & features
Interior
Bedrooms & bathrooms
- Bedrooms: 3
- Bathrooms: 3
- Full bathrooms: 2
- 1/2 bathrooms: 1
Kitchen
- Features: Breakfast Bar, Breakfast Room, Pantry
Heating
- Forced Air, Natural Gas
Cooling
- Ceiling Fan(s), Central Air
Appliances
- Included: Dishwasher, Disposal, Microwave, Refrigerator
- Laundry: Upper Level
Features
- Double Vanity, Tray Ceiling(s), Walk-In Closet(s)
- Flooring: Hardwood, Tile
- Basement: Unfinished
- Number of fireplaces: 1
- Fireplace features: Family Room
- Common walls with other units/homes: No Common Walls
Interior area
- Total structure area: 2,644
- Total interior livable area: 2,644 sqft
- Finished area above ground: 2,644
- Finished area below ground: 0
Property
Parking
- Parking features: Attached, Garage, Garage Door Opener
- Has attached garage: Yes
Features
- Levels: Two
- Stories: 2
- Patio & porch: Deck
- Body of water: None
Lot
- Size: 8,712 sqft
- Features: Private
Details
- Parcel number: 18 101 10 032
Construction
Type & style
- Home type: SingleFamily
- Architectural style: Brick Front,Traditional
- Property subtype: Single Family Residence
Materials
- Brick
- Roof: Composition
Condition
- Resale
- New construction: No
- Year built: 1992
Utilities & green energy
- Sewer: Public Sewer
- Water: Public
- Utilities for property: Cable Available, Electricity Available, Natural Gas Available, Phone Available, Sewer Available, Underground Utilities, Water Available
Community & neighborhood
Security
- Security features: Smoke Detector(s)
Community
- Community features: Sidewalks, Street Lights
Location
- Region: Decatur
- Subdivision: Druid Lake
HOA & financial
HOA
- Has HOA: Yes
- HOA fee: $550 annually
- Services included: Management Fee
Other
Other facts
- Listing agreement: Exclusive Right To Sell
Price history
| Date | Event | Price |
|---|---|---|
| 12/23/2024 | Sold | $675,000-1.6%$255/sqft |
Source: | ||
| 12/16/2024 | Pending sale | $685,900$259/sqft |
Source: | ||
| 11/14/2024 | Listed for sale | $685,900$259/sqft |
Source: | ||
| 11/13/2024 | Listing removed | $685,900$259/sqft |
Source: | ||
| 9/12/2024 | Listed for sale | $685,900$259/sqft |
Source: | ||
Public tax history
Tax history is unavailable.
Neighborhood: North Decatur
Nearby schools
GreatSchools rating
- 6/10Laurel Ridge Elementary SchoolGrades: PK-5Distance: 0.5 mi
- 5/10Druid Hills Middle SchoolGrades: 6-8Distance: 0.8 mi
- 6/10Druid Hills High SchoolGrades: 9-12Distance: 2.3 mi
Schools provided by the listing agent
- Elementary: Laurel Ridge
- Middle: Druid Hills
- High: Druid Hills
Source: GAMLS. This data may not be complete. We recommend contacting the local school district to confirm school assignments for this home.
Get a cash offer in 3 minutes
Find out how much your home could sell for in as little as 3 minutes with a no-obligation cash offer.
Estimated market value$642,300
Get a cash offer in 3 minutes
Find out how much your home could sell for in as little as 3 minutes with a no-obligation cash offer.
Estimated market value
$642,300
