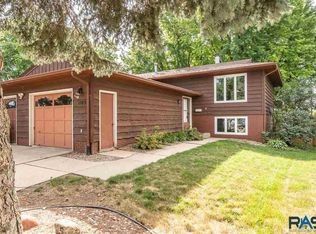This impeccably clean home boasts a large eat in kitchen great for hosting the entire family on holidays. Use the "West Wing" as a large Master Bedroom, a second family room, or add a kitchenette (already plumbed in) to make it a fully functional Mother-In-Law suite already framed in for a second entrance. With four garage stalls, you will have no problem finding space for a workshop, or storing your extra "toys". The main floor doorways are 36" wide, which makes it wheelchair accessible throughout. Surrounded by great schools and the bike trail, all within walking distance, this home offers a great space for a growing family. Enjoy the large sunny backyard, great for grill outs and gardening. The possibilities are endless. Come add your own special touch.
This property is off market, which means it's not currently listed for sale or rent on Zillow. This may be different from what's available on other websites or public sources.

