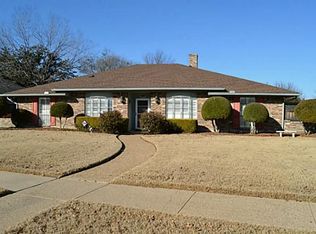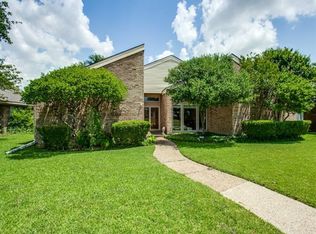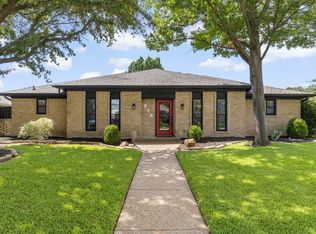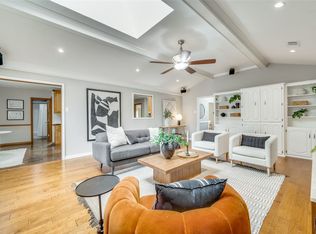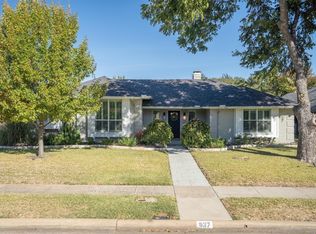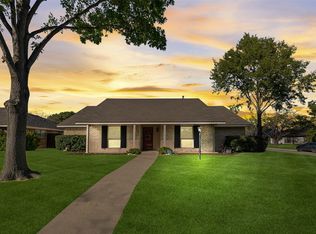Fabulous home in College Park East! This house has a flexible floor plan, 4 bedrooms or 2 masters, or 3 bedrooms and a game room the possibilities are up to your imagination and needs. Beautiful pool with 2024 update to pebble tech plaster finish, new coping, and in 2023 a new filter and pump installed. The pool has a spa and jets are located in the smaller area of the pool. Luxury laminate flooring installed in 2021 to the main living area and spacious master bedroom. The dining room has views through the sunroom to the pool and is open to the main living area. The kitchen has a breakfast bar, and can accommodate a breakfast table and chairs. The half bath is located near the sunroom for easy access to and from the pool. The laundry room is oversized and has plenty of room for additional shelving for a pantry or an additional refrigerator or freezer or extra storage space for bulk items. Come take a look at this flexible floor-plan! Motivated Seller! Bring All Offers!
For sale
Price cut: $5K (12/12)
$465,000
1105 E Spring Valley Rd, Richardson, TX 75081
4beds
2,406sqft
Est.:
Single Family Residence
Built in 1978
9,757.44 Square Feet Lot
$-- Zestimate®
$193/sqft
$-- HOA
What's special
Beautiful poolFlexible floor plan
- 46 days |
- 3,209 |
- 161 |
Likely to sell faster than
Zillow last checked: 8 hours ago
Listing updated: January 18, 2026 at 02:05pm
Listed by:
Denise Larmeu 0615745 214-210-1500,
Ebby Halliday, REALTORS 214-210-1500
Source: NTREIS,MLS#: 21131725
Tour with a local agent
Facts & features
Interior
Bedrooms & bathrooms
- Bedrooms: 4
- Bathrooms: 3
- Full bathrooms: 2
- 1/2 bathrooms: 1
Primary bedroom
- Features: Dual Sinks, En Suite Bathroom, Garden Tub/Roman Tub, Separate Shower, Walk-In Closet(s)
- Level: First
- Dimensions: 16 x 14
Bedroom
- Features: Ceiling Fan(s)
- Level: First
- Dimensions: 12 x 11
Bedroom
- Features: Ceiling Fan(s)
- Level: First
- Dimensions: 11 x 11
Bedroom
- Features: Ceiling Fan(s)
- Level: First
- Dimensions: 17 x 13
Breakfast room nook
- Level: First
- Dimensions: 10 x 10
Dining room
- Level: First
- Dimensions: 13 x 12
Kitchen
- Features: Breakfast Bar, Built-in Features, Eat-in Kitchen, Granite Counters
- Level: First
- Dimensions: 12 x 10
Living room
- Features: Ceiling Fan(s), Fireplace
- Level: First
- Dimensions: 21 x 16
Utility room
- Features: Built-in Features
- Level: First
- Dimensions: 11 x 11
Heating
- Central, Electric, Fireplace(s)
Cooling
- Central Air, Ceiling Fan(s), Electric
Appliances
- Included: Dishwasher, Electric Cooktop, Disposal
Features
- Dry Bar, Eat-in Kitchen, Granite Counters, High Speed Internet, Multiple Master Suites, Cable TV
- Flooring: Carpet, Ceramic Tile, Luxury Vinyl Plank
- Has basement: No
- Number of fireplaces: 1
- Fireplace features: Gas Log, Gas Starter, Living Room, Raised Hearth
Interior area
- Total interior livable area: 2,406 sqft
Video & virtual tour
Property
Parking
- Total spaces: 2
- Parking features: Alley Access, Door-Multi, Door-Single, Garage, Garage Door Opener, Garage Faces Rear
- Attached garage spaces: 2
Features
- Levels: One
- Stories: 1
- Has private pool: Yes
- Pool features: Gunite, In Ground, Outdoor Pool, Pool, Private
- Fencing: Wood
Lot
- Size: 9,757.44 Square Feet
Details
- Parcel number: 42047700080180000
Construction
Type & style
- Home type: SingleFamily
- Architectural style: Ranch,Traditional,Detached
- Property subtype: Single Family Residence
Materials
- Foundation: Slab
- Roof: Composition
Condition
- Year built: 1978
Utilities & green energy
- Sewer: Public Sewer
- Water: Public
- Utilities for property: Electricity Available, Natural Gas Available, Sewer Available, Separate Meters, Water Available, Cable Available
Community & HOA
Community
- Features: Curbs, Sidewalks
- Subdivision: College Park East
HOA
- Has HOA: No
Location
- Region: Richardson
Financial & listing details
- Price per square foot: $193/sqft
- Tax assessed value: $478,060
- Annual tax amount: $9,846
- Date on market: 12/12/2025
- Cumulative days on market: 306 days
- Exclusions: Washer, Dryer, and Refrigerator
- Electric utility on property: Yes
Estimated market value
Not available
Estimated sales range
Not available
Not available
Price history
Price history
| Date | Event | Price |
|---|---|---|
| 12/12/2025 | Price change | $465,000-1.1%$193/sqft |
Source: NTREIS #21131725 Report a problem | ||
| 10/27/2025 | Pending sale | $469,999$195/sqft |
Source: NTREIS #20880434 Report a problem | ||
| 10/19/2025 | Contingent | $469,999$195/sqft |
Source: NTREIS #20880434 Report a problem | ||
| 9/22/2025 | Price change | $469,999-3.1%$195/sqft |
Source: NTREIS #20880434 Report a problem | ||
| 9/5/2025 | Price change | $485,000-0.8%$202/sqft |
Source: NTREIS #20880434 Report a problem | ||
Public tax history
Public tax history
| Year | Property taxes | Tax assessment |
|---|---|---|
| 2025 | $4,499 +10.1% | $478,060 +5.9% |
| 2024 | $4,087 +6.9% | $451,570 |
| 2023 | $3,825 +7% | $451,570 +19.3% |
Find assessor info on the county website
BuyAbility℠ payment
Est. payment
$3,040/mo
Principal & interest
$2230
Property taxes
$647
Home insurance
$163
Climate risks
Neighborhood: North College Park
Nearby schools
GreatSchools rating
- 6/10Jess Harben Elementary SchoolGrades: PK-6Distance: 0.2 mi
- 2/10Liberty J High SchoolGrades: 7-8Distance: 1.1 mi
- 5/10Berkner High SchoolGrades: 9-12Distance: 0.9 mi
Schools provided by the listing agent
- Elementary: Harben
- High: Berkner
- District: Richardson ISD
Source: NTREIS. This data may not be complete. We recommend contacting the local school district to confirm school assignments for this home.
- Loading
- Loading
