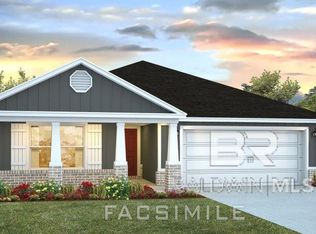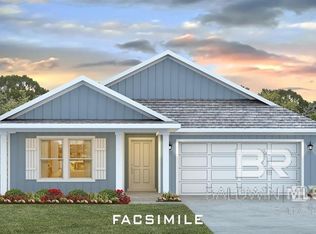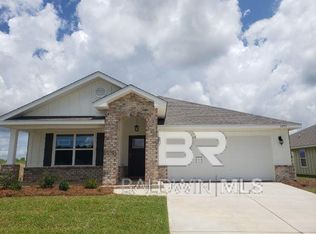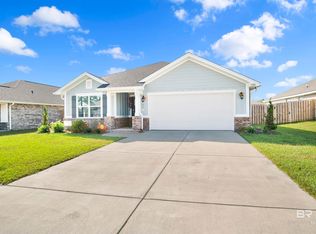Closed
$315,000
1105 Hayward Loop, Foley, AL 36535
4beds
1,791sqft
Residential
Built in 2024
7,801.6 Square Feet Lot
$314,900 Zestimate®
$176/sqft
$2,215 Estimated rent
Home value
$314,900
$299,000 - $331,000
$2,215/mo
Zestimate® history
Loading...
Owner options
Explore your selling options
What's special
A true move-in ready, this Gold Fortified, 4-bedroom, 2-bathroom Cali floor plan is only one year old and packed with upgrades. The desirable split floor plan offers both space and privacy, while luxury vinyl plank flooring runs throughout the home. No carpet anywhere. The kitchen and bathrooms are finished with granite countertops, and the primary suite features a soaking tub, separate shower, and large walk-in closet. Ample storage is found throughout with generously sized closets. The sellers have added thoughtful touches including epoxy coating on the front entryway, back porch, and garage floors, gutters across the front of the home, and a fully fenced backyard with shadowbox privacy fencing. All appliances convey, including the refrigerator, washer, and dryer, making this home truly move-in ready. Additional peace of mind comes with an existing termite bond and a home warranty included. Don't miss the chance to own this better-than-new home that has it all. Buyer to verify all information during due diligence.
Zillow last checked: 8 hours ago
Listing updated: November 13, 2025 at 12:27pm
Listed by:
Meghan Sprinkle PHONE:334-545-4244,
Roberts Brothers Inc. Gulf Coa
Bought with:
Greg Maynard
RE/MAX Paradise
Source: Baldwin Realtors,MLS#: 385813
Facts & features
Interior
Bedrooms & bathrooms
- Bedrooms: 4
- Bathrooms: 2
- Full bathrooms: 2
- Main level bedrooms: 4
Primary bedroom
- Features: 1st Floor Primary
- Level: Main
- Area: 180
- Dimensions: 12 x 15
Bedroom 2
- Level: Main
- Area: 132
- Dimensions: 11 x 12
Bedroom 3
- Level: Main
- Area: 132
- Dimensions: 11 x 12
Bedroom 4
- Level: Main
- Area: 121
- Dimensions: 11 x 11
Primary bathroom
- Features: Double Vanity, Soaking Tub, Separate Shower
Dining room
- Features: Breakfast Area-Kitchen, Separate Dining Room
Kitchen
- Level: Main
- Area: 130
- Dimensions: 13 x 10
Living room
- Level: Main
- Area: 240
- Dimensions: 16 x 15
Heating
- Electric
Cooling
- Ceiling Fan(s)
Appliances
- Included: Disposal, Dryer, Microwave, Electric Range, Refrigerator w/Ice Maker, Washer, Electric Water Heater
Features
- Ceiling Fan(s), En-Suite
- Flooring: Vinyl
- Windows: Double Pane Windows
- Has basement: No
- Has fireplace: No
- Fireplace features: None
Interior area
- Total structure area: 1,791
- Total interior livable area: 1,791 sqft
Property
Parking
- Total spaces: 2
- Parking features: Attached, Garage, Garage Door Opener
- Has attached garage: Yes
- Covered spaces: 2
Features
- Levels: One
- Stories: 1
- Patio & porch: Covered
- Pool features: Community, Association
- Fencing: Fenced
- Has view: Yes
- View description: Western View
- Waterfront features: No Waterfront
Lot
- Size: 7,801 sqft
- Dimensions: 60 x 130
- Features: Less than 1 acre
Details
- Parcel number: 6103070000006.267
- Zoning description: Single Family Residence
Construction
Type & style
- Home type: SingleFamily
- Architectural style: Craftsman
- Property subtype: Residential
Materials
- Brick, Concrete, Fortified-Gold
- Foundation: Slab
- Roof: Dimensional
Condition
- Resale
- New construction: No
- Year built: 2024
Details
- Warranty included: Yes
Utilities & green energy
- Electric: Baldwin EMC
- Sewer: Public Sewer
- Water: Public
- Utilities for property: Underground Utilities, Riviera Utilities, Electricity Connected
Community & neighborhood
Community
- Community features: Pool
Location
- Region: Foley
- Subdivision: Rosewood
HOA & financial
HOA
- Has HOA: Yes
- HOA fee: $345 semi-annually
- Services included: Insurance, Maintenance Grounds, Pool
Other
Other facts
- Price range: $315K - $315K
- Ownership: Whole/Full
Price history
| Date | Event | Price |
|---|---|---|
| 11/13/2025 | Sold | $315,000-0.9%$176/sqft |
Source: | ||
| 10/28/2025 | Pending sale | $318,000$178/sqft |
Source: | ||
| 10/23/2025 | Price change | $318,000-2.3%$178/sqft |
Source: | ||
| 9/27/2025 | Price change | $325,536-1.1%$182/sqft |
Source: | ||
| 9/11/2025 | Price change | $329,000-0.3%$184/sqft |
Source: BHHS broker feed #7628359 Report a problem | ||
Public tax history
Tax history is unavailable.
Neighborhood: 36535
Nearby schools
GreatSchools rating
- 3/10Florence B Mathis ElementaryGrades: PK-6Distance: 1.5 mi
- 4/10Foley Middle SchoolGrades: 7-8Distance: 2.9 mi
- 7/10Foley High SchoolGrades: 9-12Distance: 1.6 mi
Schools provided by the listing agent
- Elementary: Foley Elementary
- Middle: Foley Middle
- High: Foley High
Source: Baldwin Realtors. This data may not be complete. We recommend contacting the local school district to confirm school assignments for this home.
Get pre-qualified for a loan
At Zillow Home Loans, we can pre-qualify you in as little as 5 minutes with no impact to your credit score.An equal housing lender. NMLS #10287.
Sell for more on Zillow
Get a Zillow Showcase℠ listing at no additional cost and you could sell for .
$314,900
2% more+$6,298
With Zillow Showcase(estimated)$321,198



