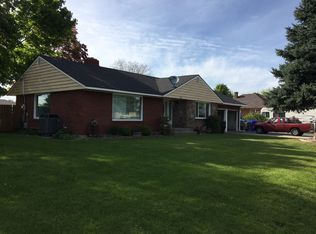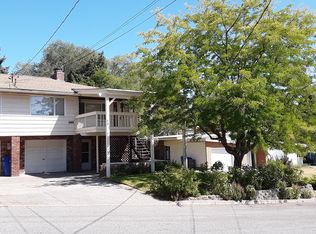Closed
$520,000
1105 N Bowdish Rd, Spokane, WA 99206
7beds
--baths
3,252sqft
Single Family Residence
Built in 1921
0.38 Acres Lot
$-- Zestimate®
$160/sqft
$2,977 Estimated rent
Home value
Not available
Estimated sales range
Not available
$2,977/mo
Zestimate® history
Loading...
Owner options
Explore your selling options
What's special
Experience the timeless allure of this turn-of-the-century Spokane Valley Craftsman, expertly modernized to blend historic charm with contemporary amenities. This expansive 1.5 level, 3,252sqft home offers 7 bedrooms and 2 baths. Featuring a remodeled kitchen with granite countertops, Huntwood cabinets, stainless steel appliances, and a farmhouse sink. Enjoy original hardwood floors, a formal living and dining room with original custom wood built-ins. Set on a large 0.38-acre lot, the property includes a vinyl fence, sprinkler system, and RV parking. The 3-car garage provides shop space and loft storage. You can enjoy all the space yourself or take advantage of the second floor rental potential with its in-law/rental suite complete with kitchenette, separate exterior access and utility meters. Don't miss this rare gem in Spokane Valley! This cobblestone home maintains its historic integrity, offering a perfect blend of old-world charm and modern convenience, all near Mission Park, shopping, and dining.
Zillow last checked: 8 hours ago
Listing updated: September 22, 2024 at 03:51pm
Listed by:
Dawn Ellis 208-596-1051,
REAL Broker LLC,
Kristi Kerkuta 509-216-9714,
REAL Broker LLC
Source: SMLS,MLS#: 202418581
Facts & features
Interior
Bedrooms & bathrooms
- Bedrooms: 7
Basement
- Level: Basement
First floor
- Level: First
- Area: 1392 Square Feet
Other
- Level: Second
- Area: 660 Square Feet
Heating
- Natural Gas, Forced Air
Cooling
- Central Air
Appliances
- Included: Free-Standing Range, Dishwasher, Refrigerator, Disposal, Microwave, Washer, Dryer
- Laundry: In Basement
Features
- Natural Woodwork, In-Law Floorplan, Hard Surface Counters
- Flooring: Wood
- Windows: Windows Vinyl, Multi Pane Windows, Wood Frames
- Basement: Full,Finished,Walk-Out Access
- Number of fireplaces: 1
- Fireplace features: Gas
Interior area
- Total structure area: 3,252
- Total interior livable area: 3,252 sqft
Property
Parking
- Total spaces: 3
- Parking features: Detached, RV Access/Parking, Workshop in Garage, Garage Door Opener, Oversized
- Garage spaces: 3
Features
- Levels: One and One Half
- Stories: 2
- Fencing: Fenced Yard
Lot
- Size: 0.38 Acres
- Features: Sprinkler - Automatic, Level, Near Public Transit, Oversized Lot
Details
- Additional structures: Shed(s)
- Parcel number: 45162.0911
Construction
Type & style
- Home type: SingleFamily
- Architectural style: Craftsman
- Property subtype: Single Family Residence
Materials
- Stone, Wood Siding
- Roof: Composition
Condition
- New construction: No
- Year built: 1921
Community & neighborhood
Location
- Region: Spokane
Other
Other facts
- Listing terms: FHA,VA Loan,Conventional,Cash
- Road surface type: Paved
Price history
| Date | Event | Price |
|---|---|---|
| 9/20/2024 | Sold | $520,000$160/sqft |
Source: | ||
| 8/14/2024 | Pending sale | $520,000$160/sqft |
Source: | ||
| 8/7/2024 | Price change | $520,000-1.8%$160/sqft |
Source: | ||
| 7/29/2024 | Price change | $529,500-0.1%$163/sqft |
Source: | ||
| 6/22/2024 | Listed for sale | $530,000+101.6%$163/sqft |
Source: | ||
Public tax history
| Year | Property taxes | Tax assessment |
|---|---|---|
| 2024 | $5,376 +12.9% | $506,800 +1.5% |
| 2023 | $4,764 +5.3% | $499,150 +5.1% |
| 2022 | $4,525 +9.6% | $475,150 +28% |
Find assessor info on the county website
Neighborhood: 99206
Nearby schools
GreatSchools rating
- 4/10Broadway Elementary SchoolGrades: PK-5Distance: 0.4 mi
- 6/10North Pines Middle SchoolGrades: 6-8Distance: 0.5 mi
- 7/10Central Valley High SchoolGrades: 9-12Distance: 3 mi
Schools provided by the listing agent
- Elementary: Broadway
- Middle: North Pines
- High: Central Valley
- District: Central Valley
Source: SMLS. This data may not be complete. We recommend contacting the local school district to confirm school assignments for this home.
Get pre-qualified for a loan
At Zillow Home Loans, we can pre-qualify you in as little as 5 minutes with no impact to your credit score.An equal housing lender. NMLS #10287.

