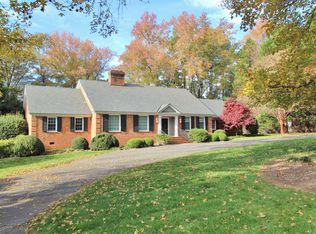Sold-in house
$375,000
1105 Partridge Rd, Spartanburg, SC 29302
4beds
2,634sqft
Single Family Residence
Built in 1962
0.88 Acres Lot
$377,600 Zestimate®
$142/sqft
$2,210 Estimated rent
Home value
$377,600
$351,000 - $408,000
$2,210/mo
Zestimate® history
Loading...
Owner options
Explore your selling options
What's special
Beautifully maintained 4 bedroom/3 bathroom home, situated on a spacious .88-acre lot in the desirable Andrews Farms neighborhood. This home offers plenty of space and flexibility for modern living. The main level features a welcoming living room, a sunroom that opens to the back deck, and a bright kitchen with a breakfast area—perfect for casual meals and gatherings. Upstairs, you’ll find three comfortable bedrooms and 2 fully renovated bathrooms with stylish finishes. The basement level provides even more living space with a large family room featuring a gas log fireplace, a bedroom, 1 full bathroom and a laundry room. Enjoy the peaceful surroundings from the back deck overlooking the large, private yard—ideal for entertaining or simply relaxing outdoors. This home combines space, comfort, and a fantastic location close to everything Andrews Farms has to offer.
Zillow last checked: 8 hours ago
Listing updated: December 18, 2025 at 05:01pm
Listed by:
Brad Liles 864-237-0660,
Keller Williams on Main
Bought with:
Brad Liles, SC
Keller Williams on Main
Source: SAR,MLS#: 330493
Facts & features
Interior
Bedrooms & bathrooms
- Bedrooms: 4
- Bathrooms: 3
- Full bathrooms: 3
- Main level bathrooms: 2
- Main level bedrooms: 3
Primary bedroom
- Level: First
- Area: 165
- Dimensions: 15x11
Bedroom 2
- Level: First
- Area: 143
- Dimensions: 13x11
Bedroom 3
- Level: First
- Area: 132
- Dimensions: 12x11
Bedroom 4
- Level: Basement
- Area: 154
- Dimensions: 14x11
Breakfast room
- Level: 11x7
- Dimensions: 1
Dining room
- Level: First
- Area: 144
- Dimensions: 12x12
Kitchen
- Level: First
- Area: 110
- Dimensions: 11x10
Laundry
- Level: Basement
- Area: 42
- Dimensions: 7x6
Living room
- Level: First
- Area: 234
- Dimensions: 18x13
Other
- Description: basement
- Level: Basement
- Area: 294
- Dimensions: 21x14
Heating
- Forced Air, Gas - Natural
Cooling
- Central Air, Electricity
Appliances
- Included: Electric Cooktop, Dishwasher, Disposal, Electric Oven, Electric Range, Gas Water Heater
- Laundry: In Basement, Electric Dryer Hookup, Walk-In, Washer Hookup
Features
- Ceiling Fan(s), Attic Stairs Pulldown, Fireplace, Soaking Tub, Ceiling - Smooth, Solid Surface Counters, Laminate Counters, Bookcases
- Flooring: Carpet, Ceramic Tile, Hardwood, Vinyl, Wood
- Basement: Partially Finished
- Attic: Pull Down Stairs,Storage
- Number of fireplaces: 1
- Fireplace features: Gas Log
Interior area
- Total interior livable area: 2,634 sqft
- Finished area above ground: 2,634
- Finished area below ground: 0
Property
Parking
- Parking features: Driveway, None, None
- Has uncovered spaces: Yes
Features
- Levels: Tri-Level,Multi/Split
- Patio & porch: Deck
Lot
- Size: 0.88 Acres
- Features: Sloped, Wooded
- Topography: Sloping
Details
- Parcel number: 7170204200
Construction
Type & style
- Home type: SingleFamily
- Property subtype: Single Family Residence
Materials
- Brick Veneer, Wood Siding
- Foundation: Slab
- Roof: Architectural
Condition
- New construction: No
- Year built: 1962
Utilities & green energy
- Electric: duke
- Gas: png
- Sewer: Public Sewer
- Water: Public, sptg
Community & neighborhood
Location
- Region: Spartanburg
- Subdivision: Andrews Farm
Price history
| Date | Event | Price |
|---|---|---|
| 12/17/2025 | Sold | $375,000-23.5%$142/sqft |
Source: | ||
| 12/13/2025 | Pending sale | $489,900$186/sqft |
Source: | ||
| 11/4/2025 | Listed for sale | $489,900-1.8%$186/sqft |
Source: | ||
| 8/30/2025 | Listing removed | $499,000$189/sqft |
Source: | ||
| 5/15/2025 | Price change | $499,000-4%$189/sqft |
Source: | ||
Public tax history
| Year | Property taxes | Tax assessment |
|---|---|---|
| 2025 | -- | $14,766 +50% |
| 2024 | $2,868 +3.2% | $9,844 |
| 2023 | $2,779 | $9,844 +15% |
Find assessor info on the county website
Neighborhood: 29302
Nearby schools
GreatSchools rating
- 8/10Pine St. Elementary SchoolGrades: K-5Distance: 1.1 mi
- 7/10Mccracken Middle SchoolGrades: 6-8Distance: 2.9 mi
- 5/10Spartanburg High SchoolGrades: 9-12Distance: 3 mi
Schools provided by the listing agent
- Elementary: 7-Pine Street
- Middle: 7-McCracken
- High: 7-Spartanburg
Source: SAR. This data may not be complete. We recommend contacting the local school district to confirm school assignments for this home.
Get a cash offer in 3 minutes
Find out how much your home could sell for in as little as 3 minutes with a no-obligation cash offer.
Estimated market value$377,600
Get a cash offer in 3 minutes
Find out how much your home could sell for in as little as 3 minutes with a no-obligation cash offer.
Estimated market value
$377,600
