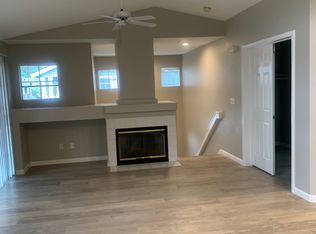Sold for $815,000 on 09/24/25
$815,000
1105 Radiant Ln, San Ramon, CA 94583
2beds
1,188sqft
Condominium
Built in 1994
-- sqft lot
$807,300 Zestimate®
$686/sqft
$2,939 Estimated rent
Home value
$807,300
$727,000 - $896,000
$2,939/mo
Zestimate® history
Loading...
Owner options
Explore your selling options
What's special
Ask about the option to secure a low starting interest rate for qualified buyers! Tucked in one of San Ramon's most desirable communities, this immaculate 2-bedroom, 2.5-bath home boasts one of the best locations in the neighborhood—with no rear neighbors and panoramic views you’ll enjoy from sunrise to sunset. Step inside to soaring ceilings, abundant natural light, and a spacious open-concept layout perfect for both relaxing and entertaining. The updated kitchen flows effortlessly into the living and dining areas, while upstairs, the generous primary suite features a fully renovated bath with fresh paint, dual vanities, a sleek glass shower, and a large walk-in closet. Step out onto your private balcony to soak in the morning sun and admire sweeping territorial views. Downstairs, the beautifully landscaped patio offers a quiet space to unwind, garden, or host friends. The second bedroom is ideal for guests or a home office and is served by another fully remodeled bath. This pristine home also includes a newer roof, fresh exterior paint, a 2-car attached garage with laundry and extra storage, and is just minutes from top-rated schools, shopping, dining, and easy access to I-680. Turnkey, sun-filled, and move-in ready—this one truly stands out.
Zillow last checked: 8 hours ago
Listing updated: September 26, 2025 at 06:26am
Listed by:
Lindsay Mandjek DRE #02069440 925-375-7383,
Corcoran Icon Properties
Bought with:
Annissa Young-Nozicka, DRE #02234690
Radius Agent Realty
Source: bridgeMLS/CCAR/Bay East AOR,MLS#: 41102044
Facts & features
Interior
Bedrooms & bathrooms
- Bedrooms: 2
- Bathrooms: 3
- Full bathrooms: 2
- 1/2 bathrooms: 1
Kitchen
- Features: Tile Counters, Dishwasher, Eat-in Kitchen, Disposal, Microwave, Updated Kitchen
Heating
- Forced Air, Pellet Stove
Cooling
- Central Air
Appliances
- Included: Dishwasher, Microwave
- Laundry: In Garage
Features
- Updated Kitchen
- Flooring: Hardwood, Tile, Carpet, Bamboo
- Windows: Screens, Window Coverings
- Number of fireplaces: 1
- Fireplace features: Pellet Stove
- Common walls with other units/homes: Corner Unit
Interior area
- Total structure area: 1,188
- Total interior livable area: 1,188 sqft
Property
Parking
- Total spaces: 2
- Parking features: Attached, Garage Faces Rear, Garage Door Opener
- Garage spaces: 2
Features
- Levels: Two Story,Two
- Stories: 2
- Pool features: Gas Heat, In Ground, Fenced, Community
- Has spa: Yes
- Spa features: Heated
- Has view: Yes
- View description: Hills, Mountain(s), Mt Diablo, Panoramic, Valley
Lot
- Features: Corner Lot
Details
- Parcel number: 2087100067
- Special conditions: Standard
Construction
Type & style
- Home type: Condo
- Architectural style: Other
- Property subtype: Condominium
Materials
- Wood Siding
Condition
- Existing
- New construction: No
- Year built: 1994
Utilities & green energy
- Electric: No Solar
Community & neighborhood
Security
- Security features: Carbon Monoxide Detector(s), Double Strapped Water Heater
Location
- Region: San Ramon
HOA & financial
HOA
- Has HOA: Yes
- HOA fee: $468 monthly
- Amenities included: Pool, Spa/Hot Tub, Picnic Area
- Services included: Reserves, Management Fee, Common Area Maint, Maintenance Grounds, Exterior Maintenance
- Association name: CALIFORNIA SUNRIDGE
- Association phone: 925-743-3080
Other
Other facts
- Listing terms: Cash,Conventional,FHA,VA Loan,Call Listing Agent
Price history
| Date | Event | Price |
|---|---|---|
| 9/24/2025 | Sold | $815,000-1.2%$686/sqft |
Source: | ||
| 9/3/2025 | Pending sale | $825,000$694/sqft |
Source: | ||
| 8/14/2025 | Price change | $825,000-2.8%$694/sqft |
Source: | ||
| 7/12/2025 | Price change | $849,000-3.4%$715/sqft |
Source: | ||
| 6/19/2025 | Price change | $879,000-2.3%$740/sqft |
Source: | ||
Public tax history
| Year | Property taxes | Tax assessment |
|---|---|---|
| 2025 | $6,545 +1.4% | $520,132 +2% |
| 2024 | $6,454 +1.7% | $509,935 +2% |
| 2023 | $6,344 +0.2% | $499,937 +2% |
Find assessor info on the county website
Neighborhood: 94583
Nearby schools
GreatSchools rating
- 7/10Twin Creeks Elementary SchoolGrades: K-5Distance: 0.7 mi
- 8/10Iron Horse Middle SchoolGrades: 6-8Distance: 1.6 mi
- 9/10California High SchoolGrades: 9-12Distance: 3.1 mi
Get a cash offer in 3 minutes
Find out how much your home could sell for in as little as 3 minutes with a no-obligation cash offer.
Estimated market value
$807,300
Get a cash offer in 3 minutes
Find out how much your home could sell for in as little as 3 minutes with a no-obligation cash offer.
Estimated market value
$807,300
